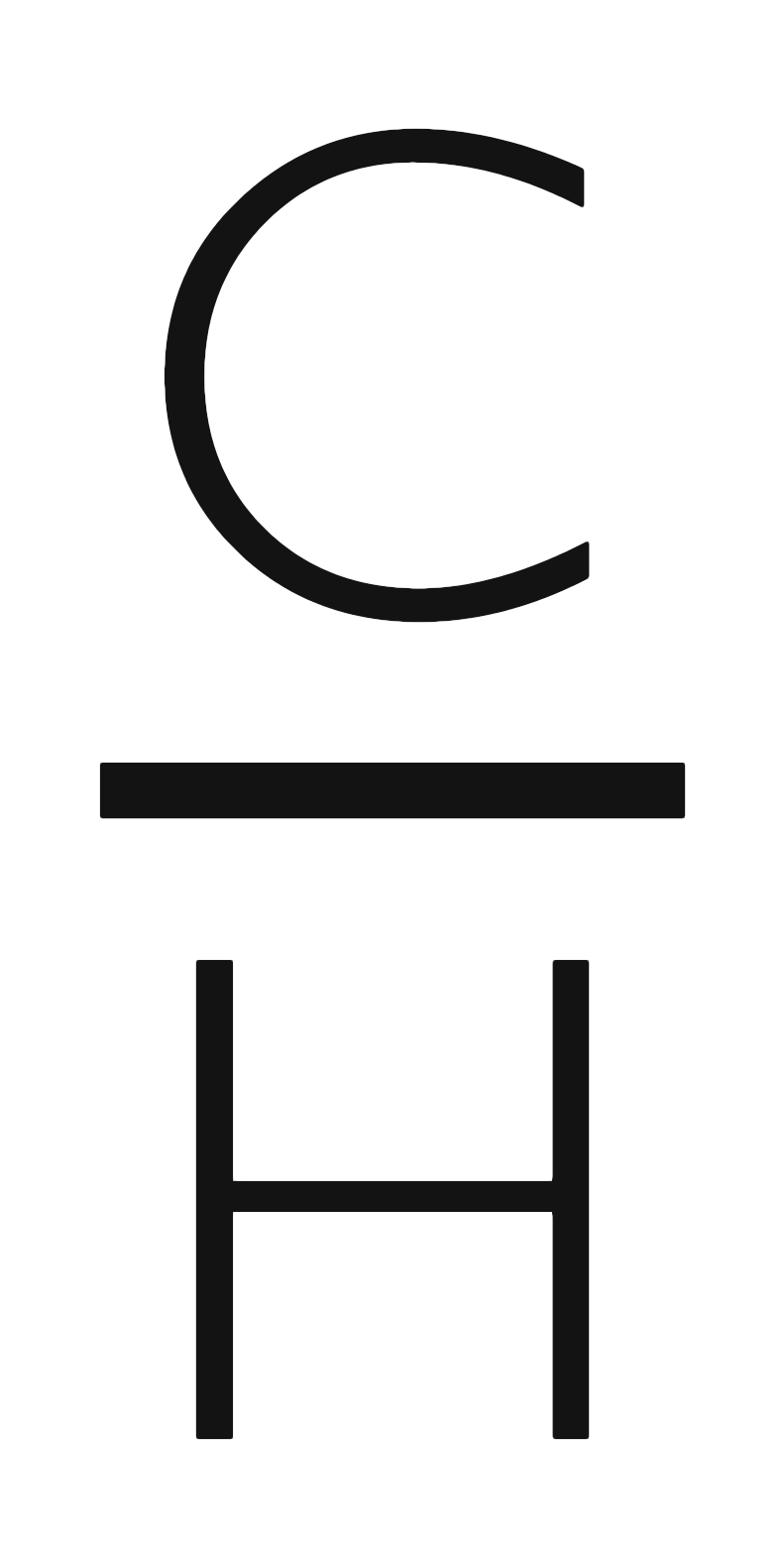-

View from the street
-

South Terrace
-

South Terrace
-

North Facade
-

East Terrace
-

Entrance
-

Entrance and Office
-

Staircase and corridor towards living room
-

East Patio
-

Stair detail
-

East side patio
-

East side patio towards living room
-

East side patio
-

East side patio
-

Stair from basement parking to patio
-

Breakfast room towards kitchen and living room
-

Breakfast room towards kitchen and living room
-

Living dining towards breakfast room
-

Living Dining room
-

Living Dining room
-

Living Dining room
-

Living Dining room
-

Living Dining room
-

Second floor corridor towards family room
-

Second floor corridor towards main bedroom
-

Second floor corridor towards family room
-

Bedroom
-

First floor guest washroom
-

Main Bedroom bathroom
-

Japanese Bathroom
-

Floorplans
-

Sections
Denenchofu 4
Town house located in the area of Denenchofu 4 chome, Tokyo. Due to the narrow and elongated shape of the plot, the project articulate its spaces in a linear manner, gradating them from the most public against the street to the most private towards the back courtyard.
Spaces are linked by a corridor that defines also the route of the facilities installations, which run parallel to it. This strategy defines three clear spatial “stripes” that define the project, the living area stripe, the facilities stripe and the circulation one.
The approach to materials and finishings aims to control the size of spaces emphasizing surfaces over lines or edges and restraining the color palette used all over the project.
Use: Residential
Area: 335 m2
Architecture: Community Housing LLC
Builder: Gikaku KK
Property Manager: Abitare Co.
Status: Completed in January 2009
Photos: ©Ogawa Shigeo
日本語
Town house located in the area of Denenchofu 4 chome, Tokyo. Due to the narrow and elongated shape of the plot, the project articulate its spaces in a linear manner, gradating them from the most public against the street to the most private towards the back courtyard.
Spaces are linked by a corridor that defines also the route of the facilities installations, which run parallel to it. This strategy defines three clear spatial “stripes” that define the project, the living area stripe, the facilities stripe and the circulation one.
The approach to materials and finishings aims to control the size of spaces emphasizing surfaces over lines or edges and restraining the color palette used all over the project.
Use: Residential
Area: 335 m2
Architecture: Community Housing LLC
Builder: Gikaku KK
Property Manager: Abitare Co.
Status: Completed in January 2009
Photos: ©Ogawa Shigeo
日本語
































