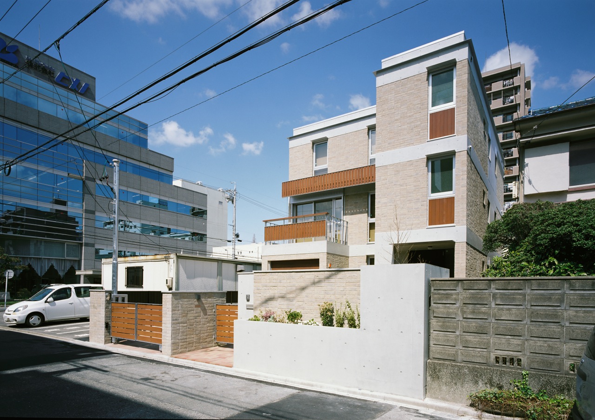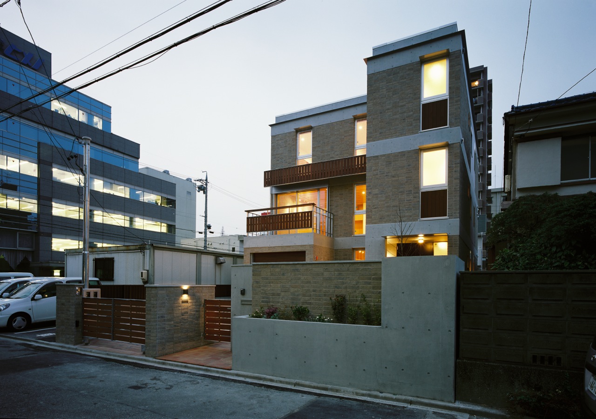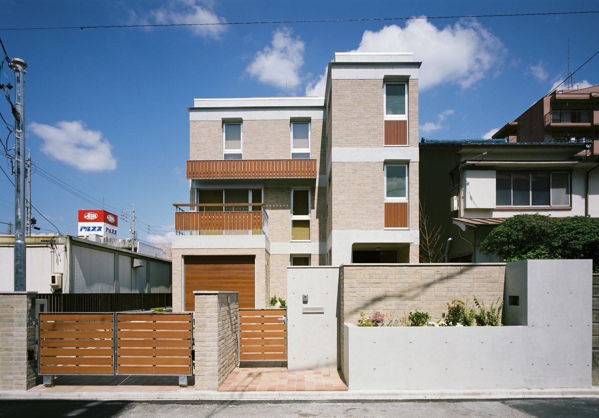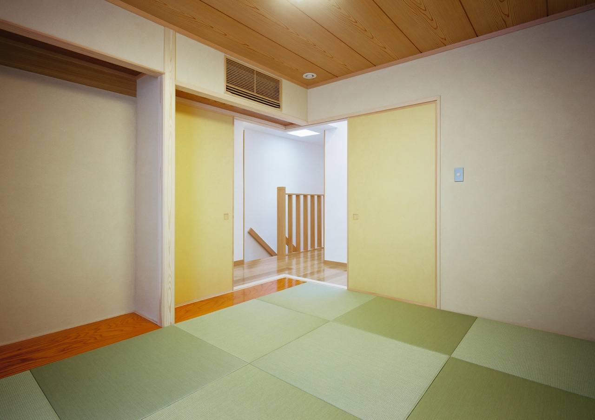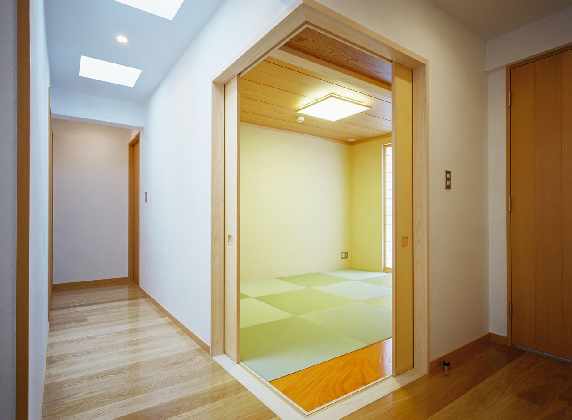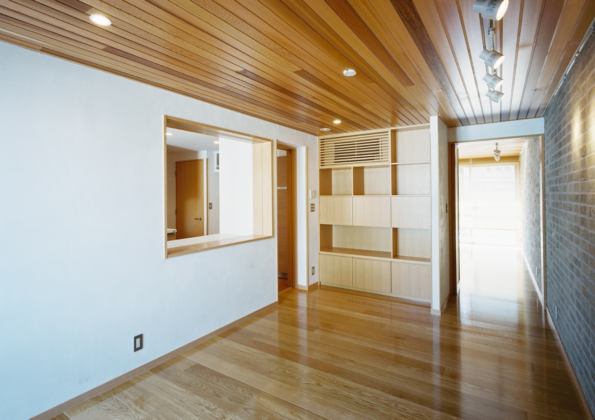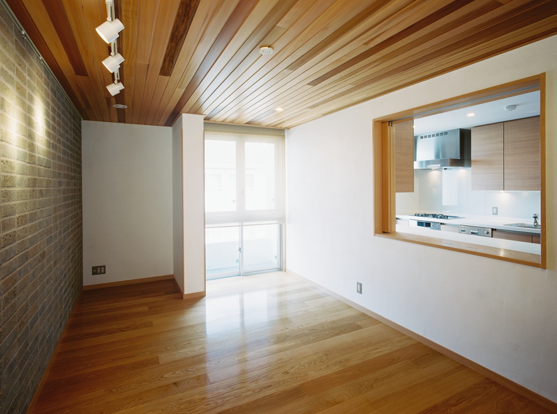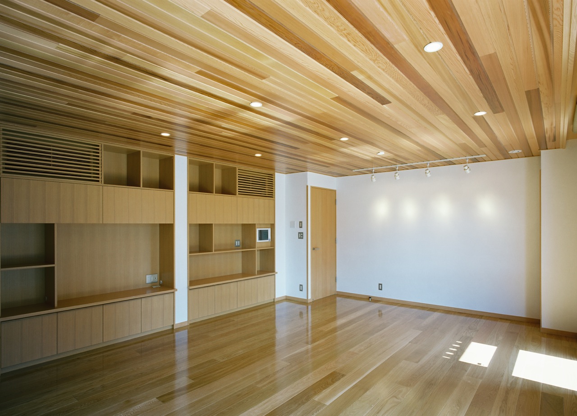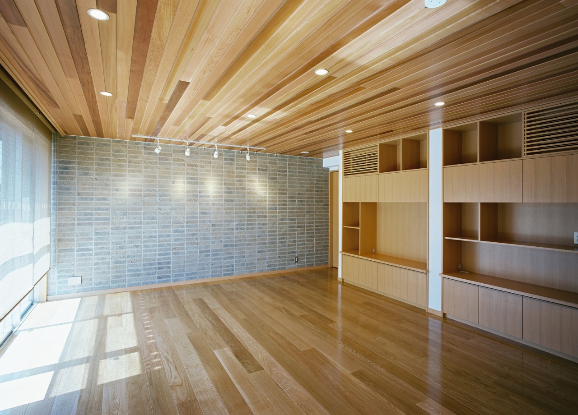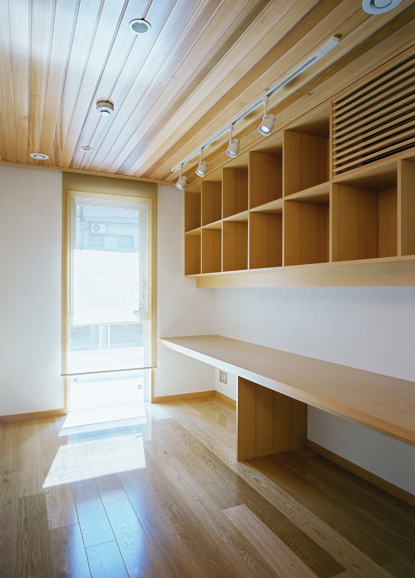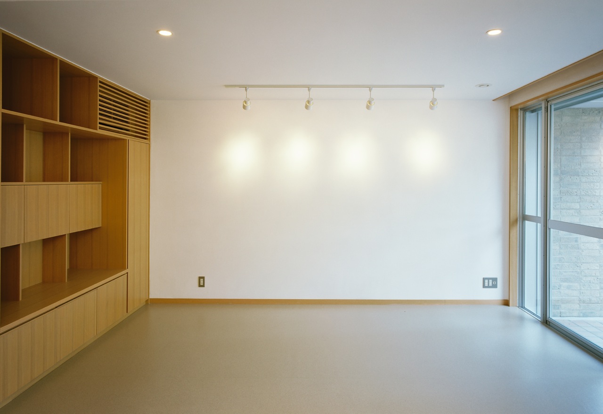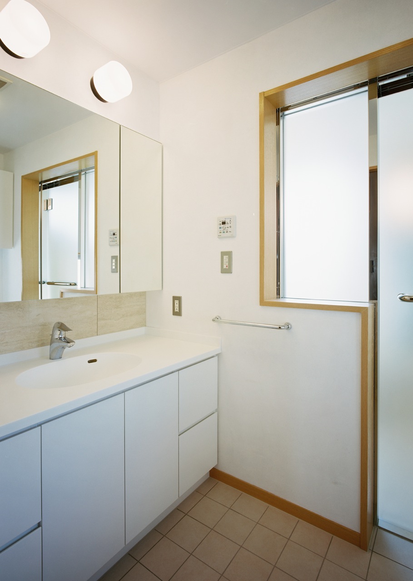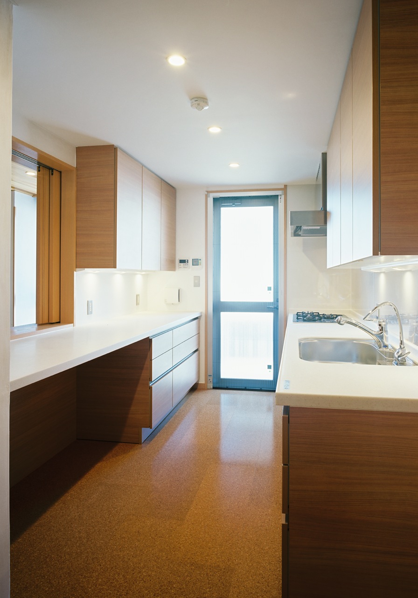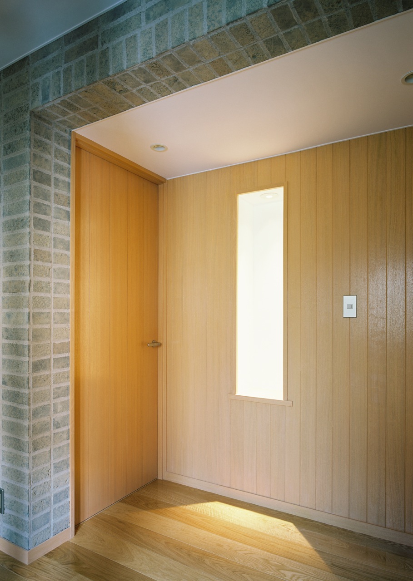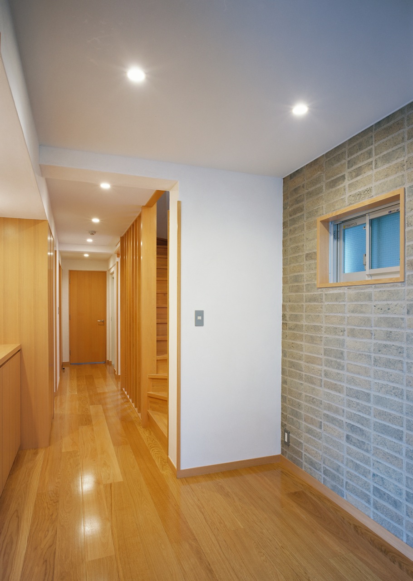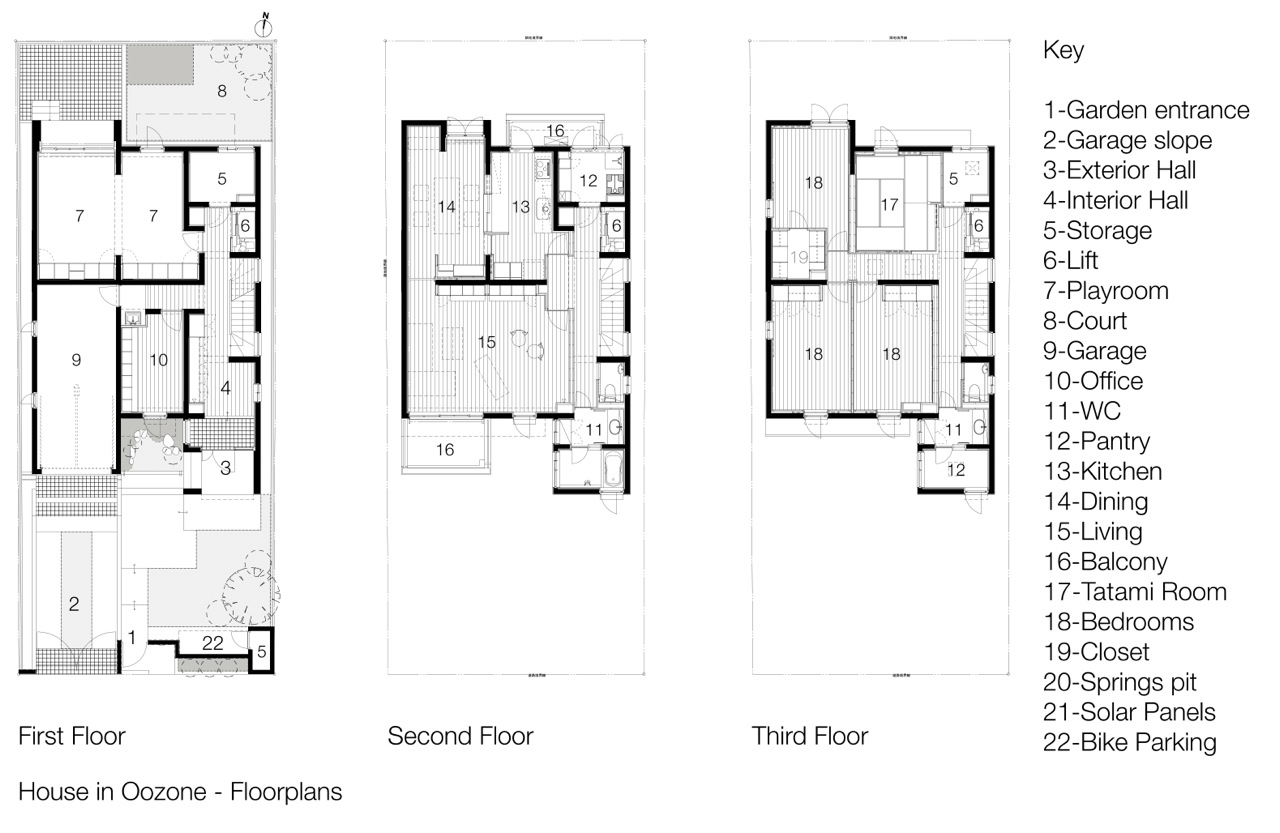-

View from the street
-

View from the street
-

View from the street
-

Japanese room
-

Japanese room
-

Dining Room
-

Dining Room
-

Living Room
-

Living Room
-

Office
-

Game Room
-

Bathroom
-

Kitchen
-

Living Room Entrance
-

Entrance
-

Floorplans
Oozone
House located in the area of Oozone in Nagoya, Aichi prefecture. Located in a mixed use area without a clear character, the project looks to define its own space through the use of a volume of simple lines and clearly zoned spaces.
The interior layout divides served and serving areas as well as gradates the level of privacy according to the distance to the street. The material selection composes a palette of textures and colors where the anti seismic structure, enclosure walls and apertures reach their own level of expression.
Use: Private residence
Area: 300 m2
Architect: Community Housing LLC
Builder: Okumura Gumi KK
Status: Completed in March 2008
Photos: ©S&S
日本語
House located in the area of Oozone in Nagoya, Aichi prefecture. Located in a mixed use area without a clear character, the project looks to define its own space through the use of a volume of simple lines and clearly zoned spaces.
The interior layout divides served and serving areas as well as gradates the level of privacy according to the distance to the street. The material selection composes a palette of textures and colors where the anti seismic structure, enclosure walls and apertures reach their own level of expression.
Use: Private residence
Area: 300 m2
Architect: Community Housing LLC
Builder: Okumura Gumi KK
Status: Completed in March 2008
Photos: ©S&S
日本語

