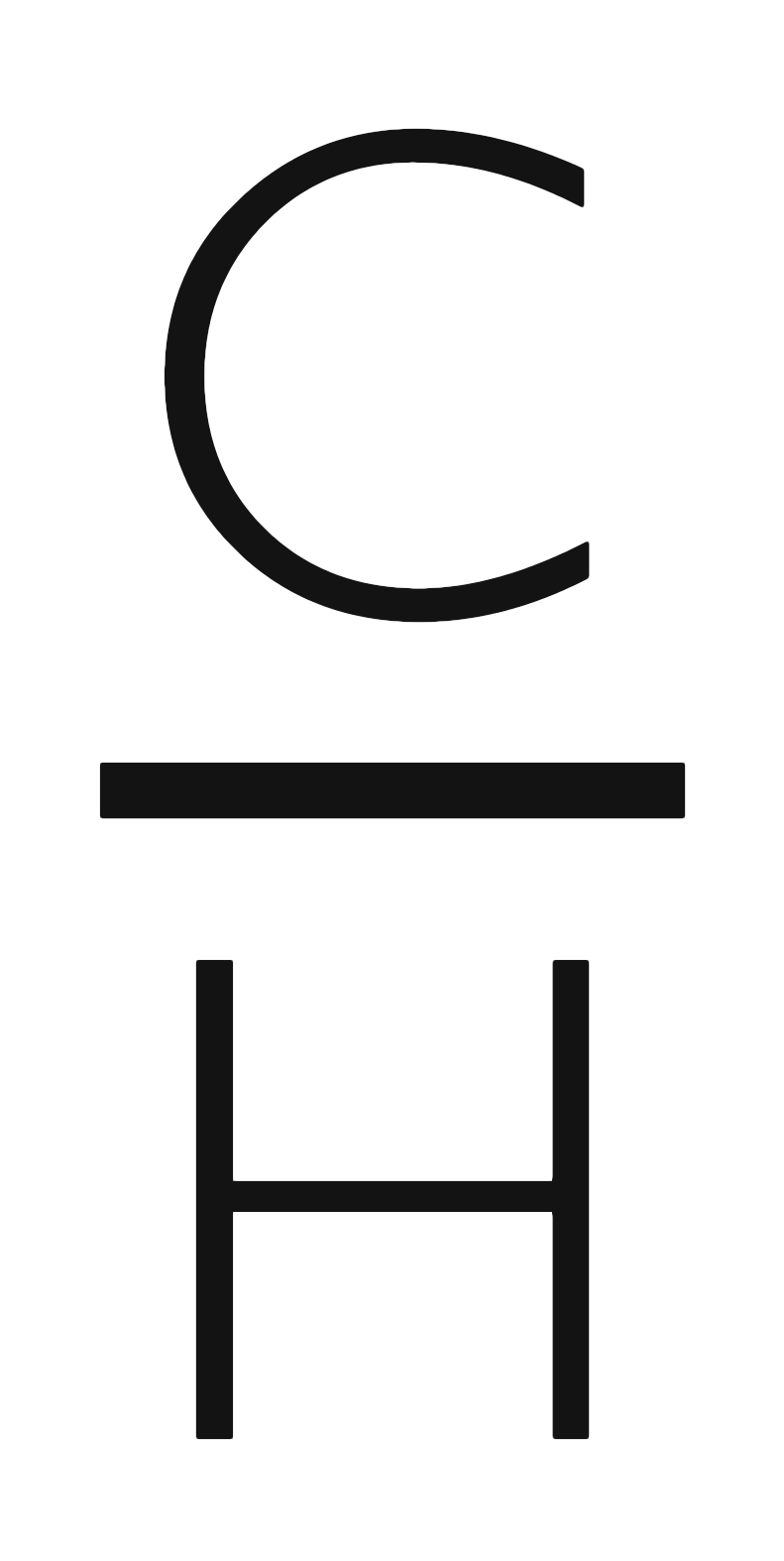-

North East view
-

East view
-

East view
-

East side walk and shops front
-

South Entrance
-

East setback from south
-

East setback from North
-

South Entrance
-

Wooden shutters, windows and tile assembly
-

South block entrance with upper terraces
-

Entrance lobby and lounge
-

Office space towards lounge and coworking area
-

Residents stairs
-

Residents stairs
-

Stair landing with unit terrace
-

Units terrace, facilities tower and entrance
-

Residence entrance and terrace
-

Residence entrance from living room
-

Residence entrance
-

Bedroom with exit towards terrace
-

Den towards service corridor and living room
-

Living dining kitchen
-

Residence entrance with sliding paper screen
-

Residence corridor from living with connected bedroom
-

Bedroom
-

Facade
-

Floorplans
コ・ハウジング 玉川田園調布
この「コ・ハウジング」プロジェクトでは、居住者、そして近隣コミュニティーの人々が利用できる「コモン・スペ ース」を設けることにより、ゆるやかな人々のつながりが生まれる豊かな暮らしのあり方を提案しています。
建物と外部空間の企画・設計を通して、周囲と調和した魅力的なまちなみを創出すること、そしてヒューマン・スケ ール、素材の選択、クラフツマンシップといった要素が温かみのある心地よい空間を生み出すことを目指しました。1階は、居住者や近隣住民の生活をサポートすることを想定し、コミュニティーに開かれた管理事務所、店舗、外部空間から構成されています。2階、3階の住戸は、全て角部屋で、各住戸に2つの専用バルコニーがあり、採光と通風を確保すると同時に、多様な家族構成、世代、ライフスタイルに対応できる空間構成となっています。
そして、快適性の向上とより効率的なエネルギー利用を実現するため、高い基準の気密断熱性能および換気性能を採用しました。
用途: 賃貸住宅店舗
面積:800 m2
設計:有限会社コミュニティー・ハウジング 、株式会社アルセッド建築研究所
建設: 株式会社奥村組
竣工: 2022/11
写真:©浅田美浩
English
この「コ・ハウジング」プロジェクトでは、居住者、そして近隣コミュニティーの人々が利用できる「コモン・スペ ース」を設けることにより、ゆるやかな人々のつながりが生まれる豊かな暮らしのあり方を提案しています。
建物と外部空間の企画・設計を通して、周囲と調和した魅力的なまちなみを創出すること、そしてヒューマン・スケ ール、素材の選択、クラフツマンシップといった要素が温かみのある心地よい空間を生み出すことを目指しました。1階は、居住者や近隣住民の生活をサポートすることを想定し、コミュニティーに開かれた管理事務所、店舗、外部空間から構成されています。2階、3階の住戸は、全て角部屋で、各住戸に2つの専用バルコニーがあり、採光と通風を確保すると同時に、多様な家族構成、世代、ライフスタイルに対応できる空間構成となっています。
そして、快適性の向上とより効率的なエネルギー利用を実現するため、高い基準の気密断熱性能および換気性能を採用しました。
用途: 賃貸住宅店舗
面積:800 m2
設計:有限会社コミュニティー・ハウジング 、株式会社アルセッド建築研究所
建設: 株式会社奥村組
竣工: 2022/11
写真:©浅田美浩
English



























