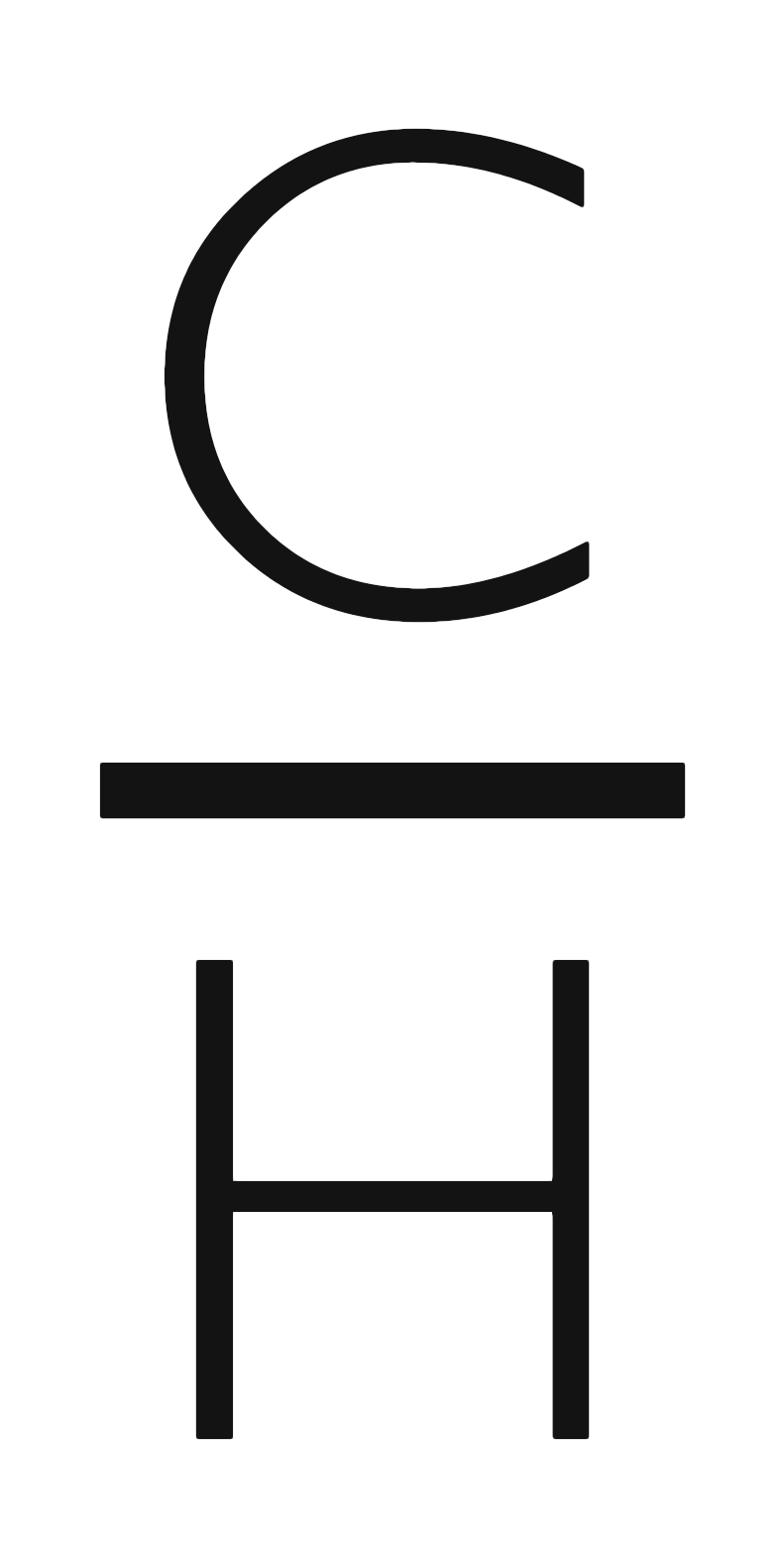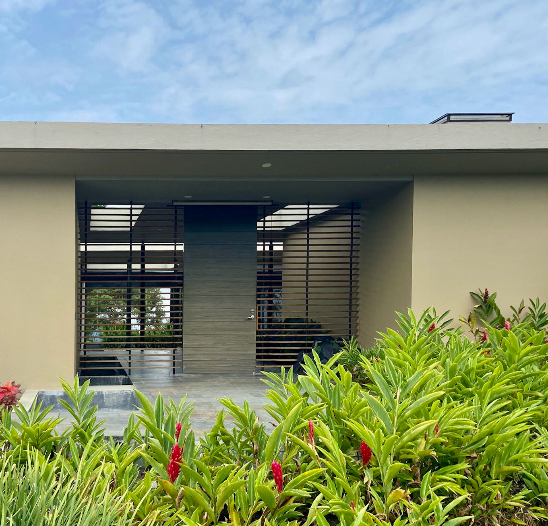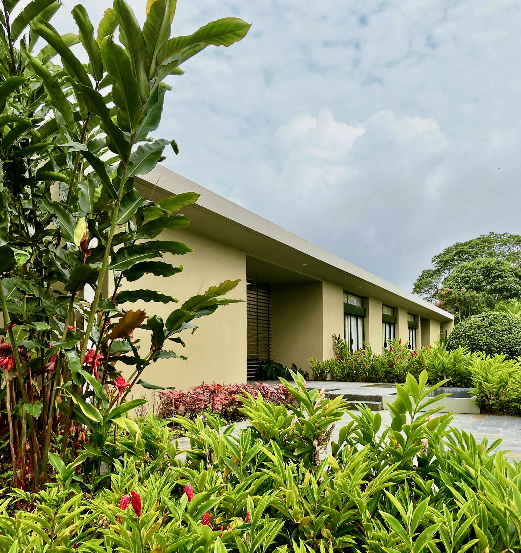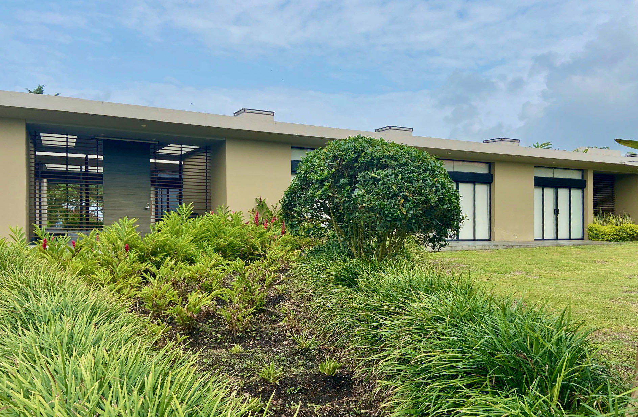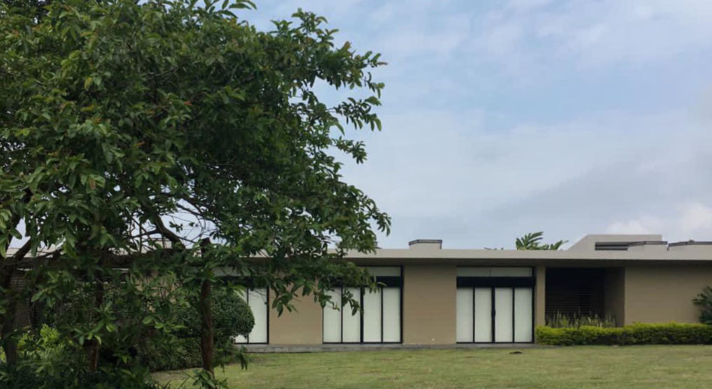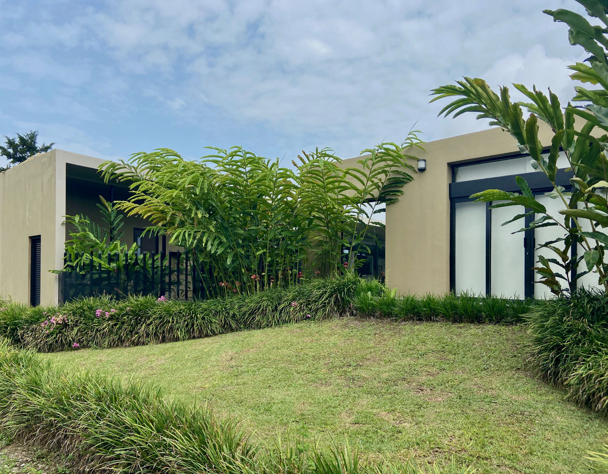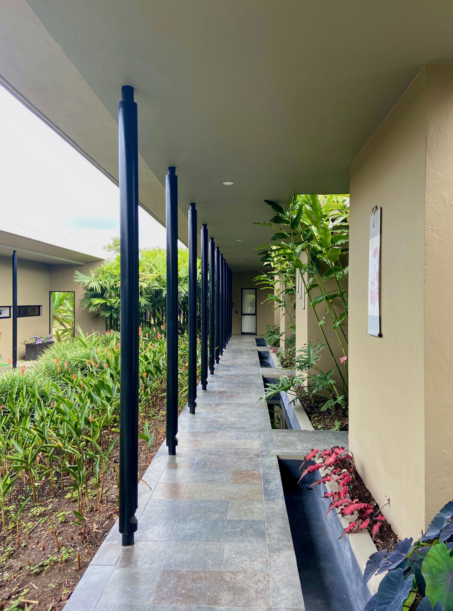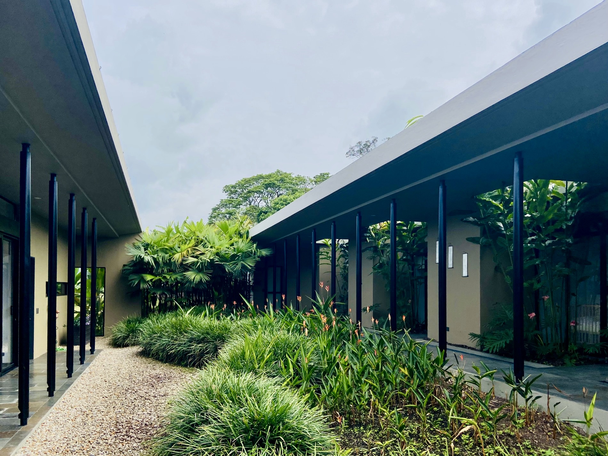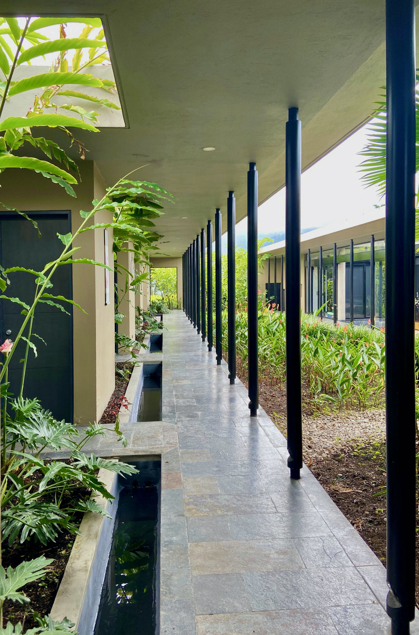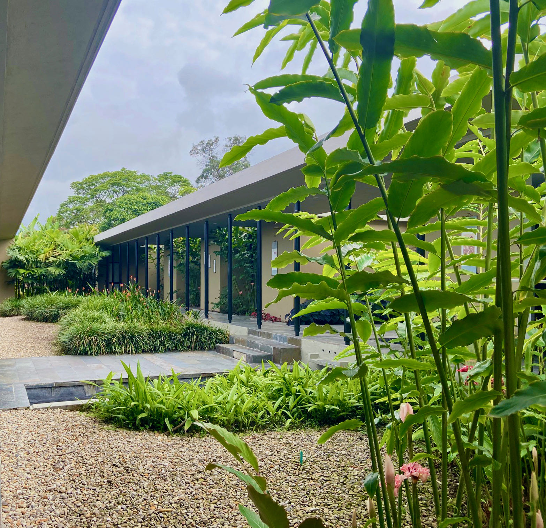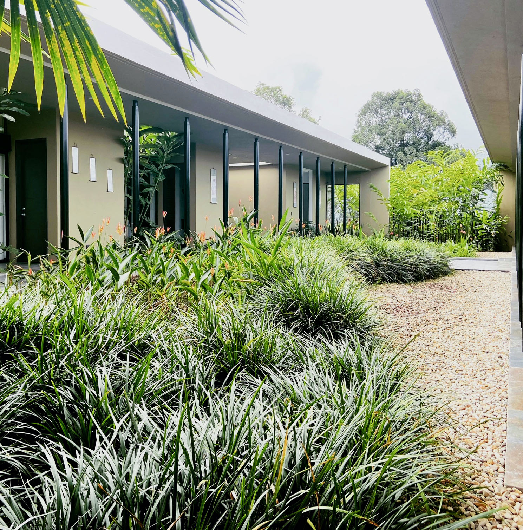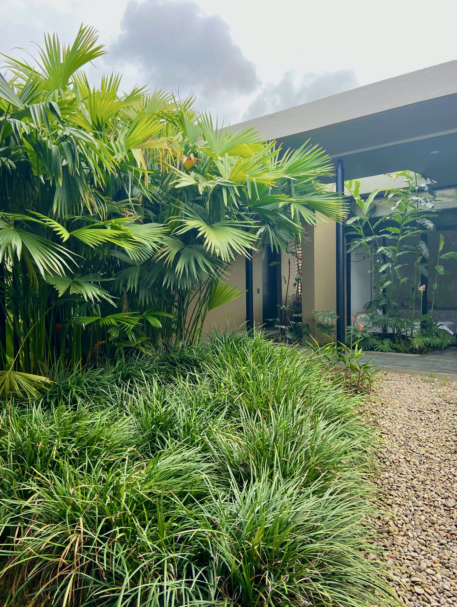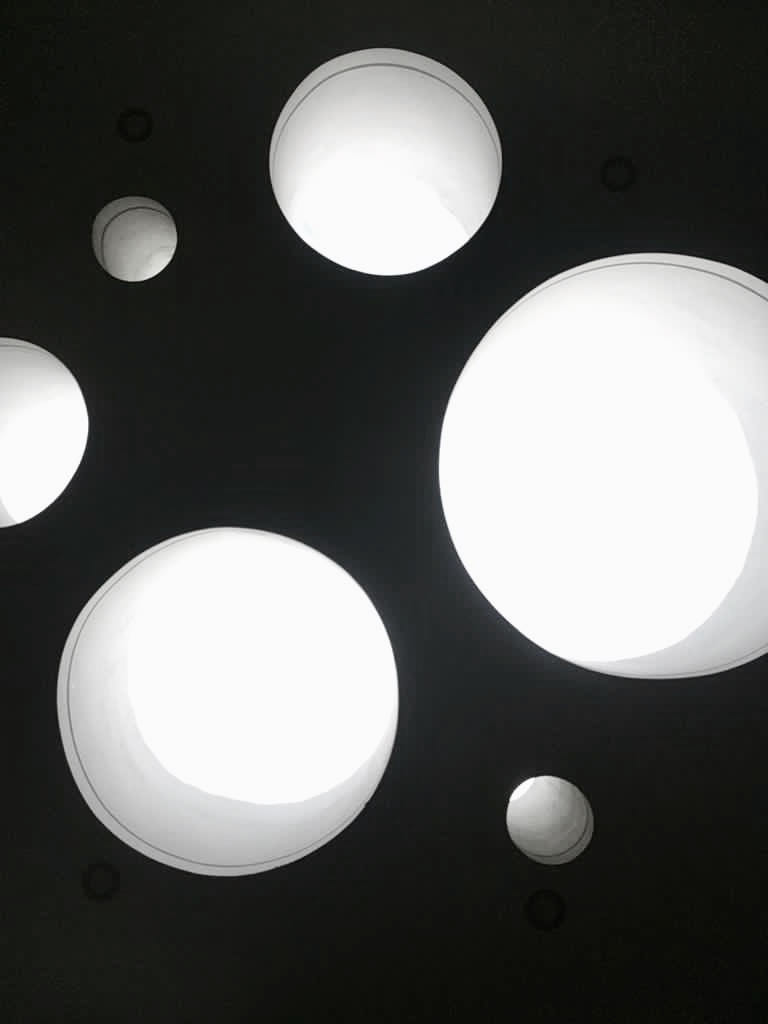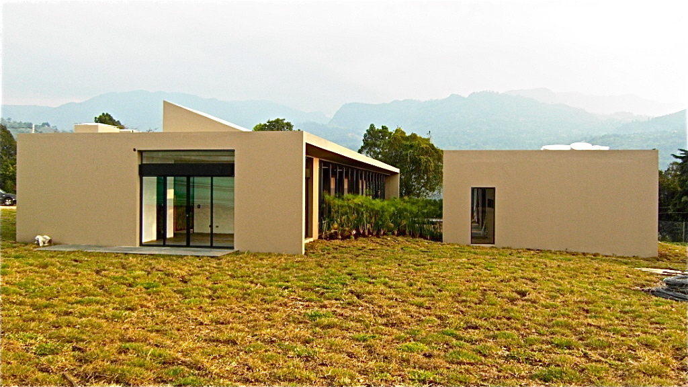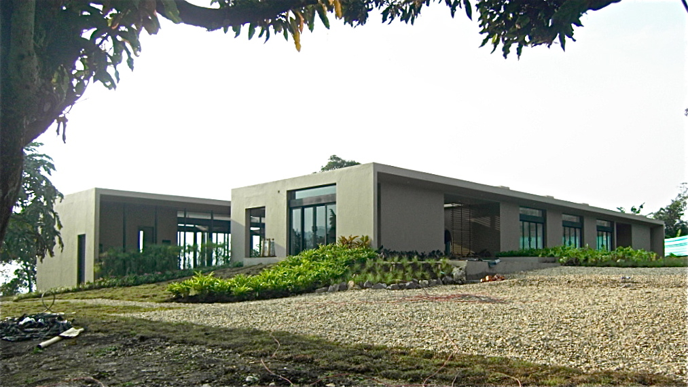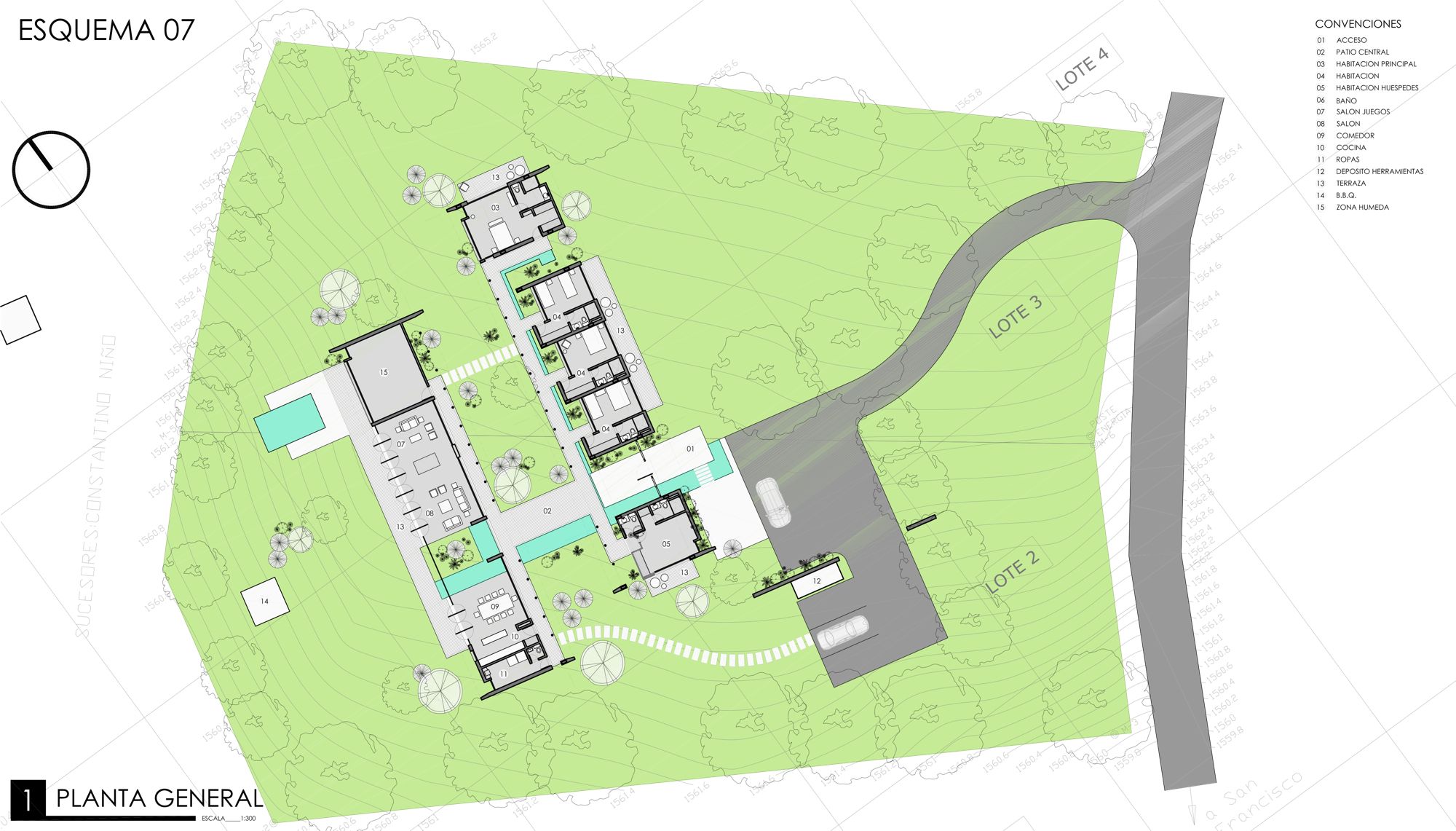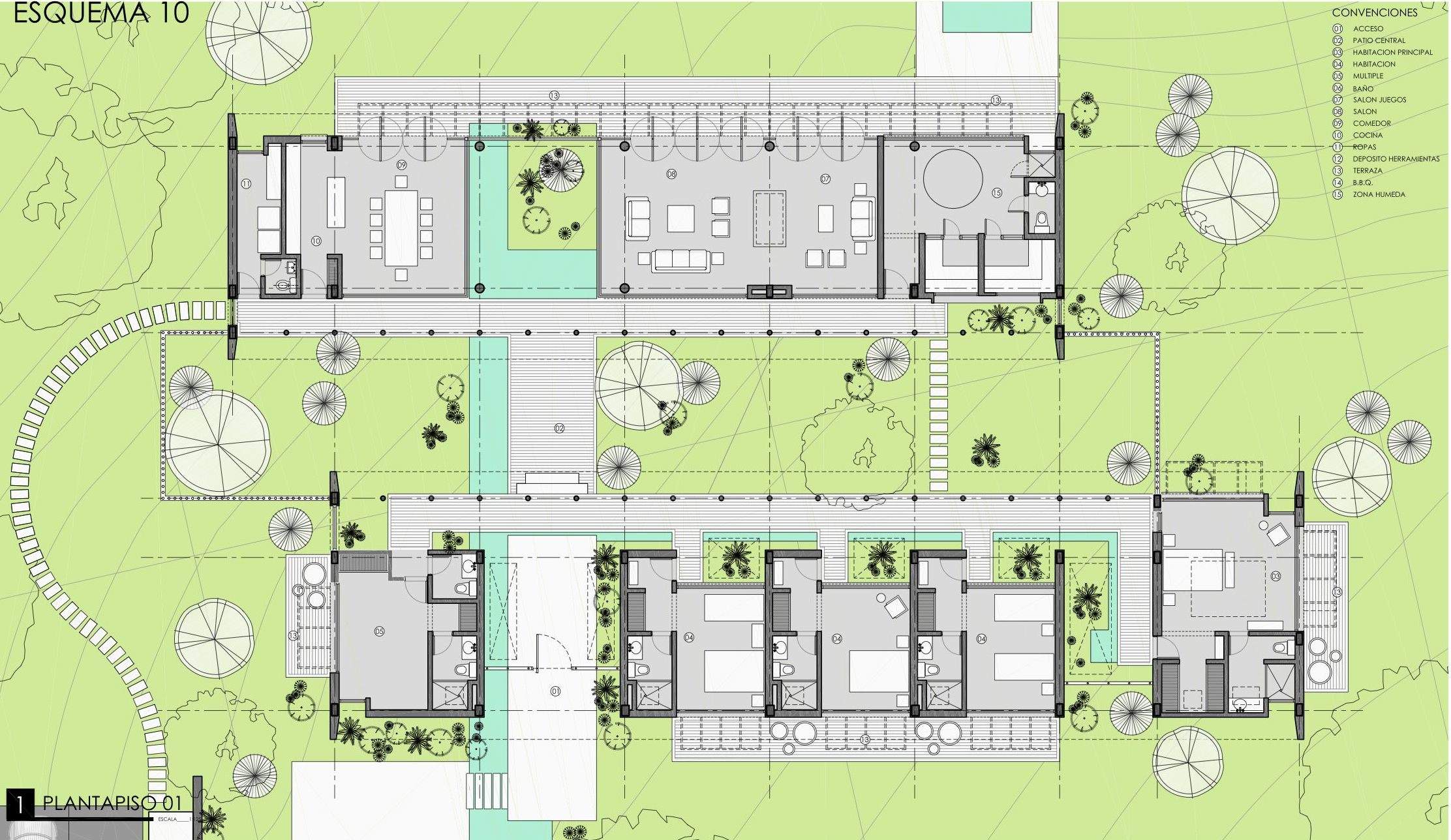-

Main Entrance
-

Bedroom WIng
-

Bedroom WIng
-

Bedroom WIng
-

-

Interior Patio
-

-

Interior Patio
-

Interior Patio
-

Interior Patio
-

Interior Patio
-

Jacuzzi ceiling
-

View from the north east (2010)
-

View from the north. Bedrooms wing on the left and social wing on the right. (2010)
-

Location plan
-

Ground Floor
San Francisco
Developed with Otebac Ltda. (Arq. Carlos A. Barreto)
Holiday house located in the rural area of San Francisco, close to Bogota, Colombia. The aim is to achieve a building that relates to the surrounding landscape by means of its orientation, location of its access and the private and public areas.
Use: Residential
Area: 700 m2
Architect: Otebac Ltda. & CH (Joint development)
Status: Completed on September 2010
Photos: ©Carlos Barreto 2010/2020
日本語
Developed with Otebac Ltda. (Arq. Carlos A. Barreto)
Holiday house located in the rural area of San Francisco, close to Bogota, Colombia. The aim is to achieve a building that relates to the surrounding landscape by means of its orientation, location of its access and the private and public areas.
Use: Residential
Area: 700 m2
Architect: Otebac Ltda. & CH (Joint development)
Status: Completed on September 2010
Photos: ©Carlos Barreto 2010/2020
日本語
