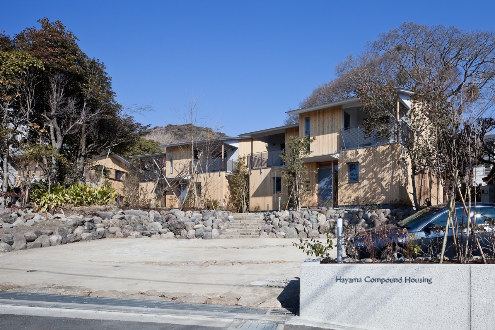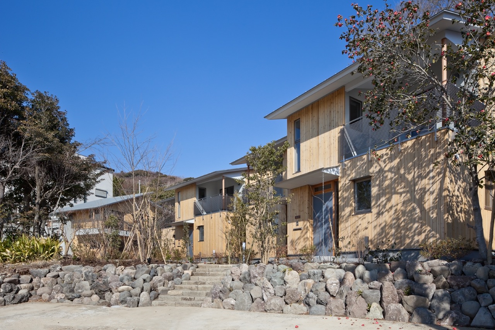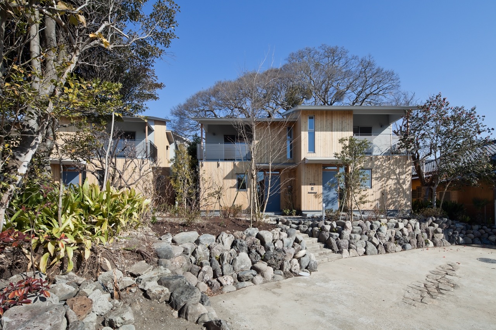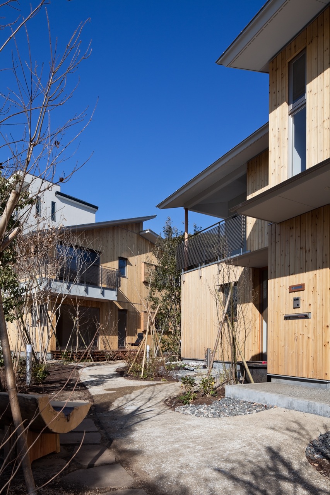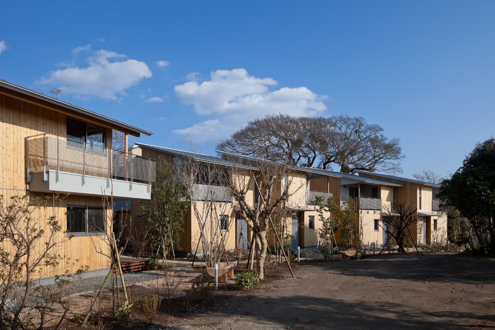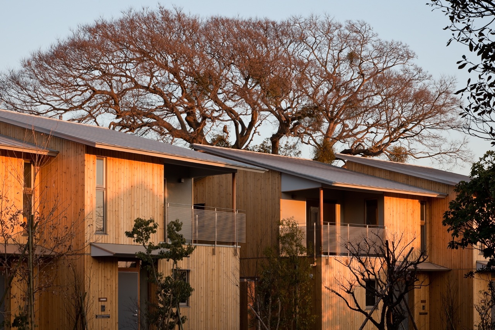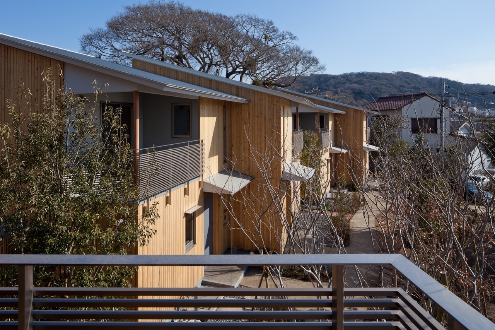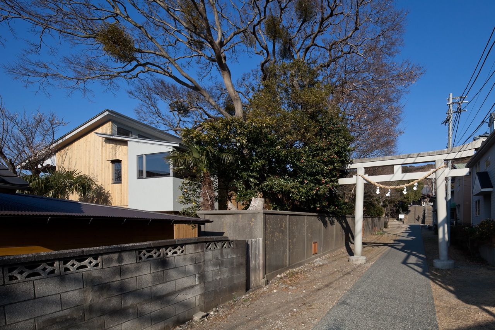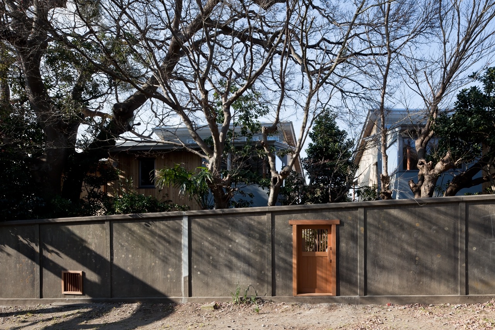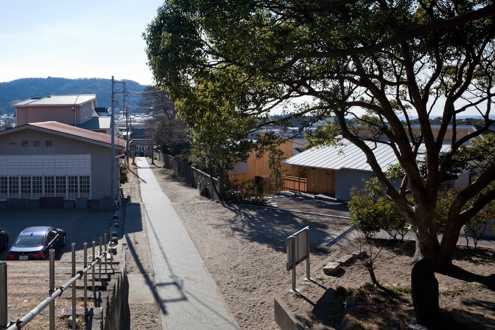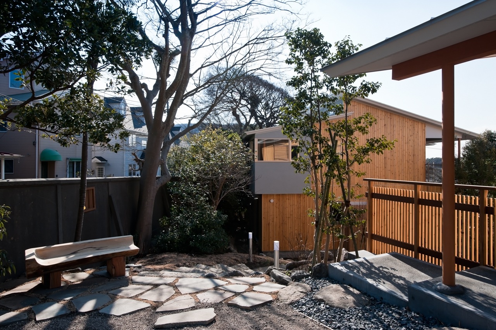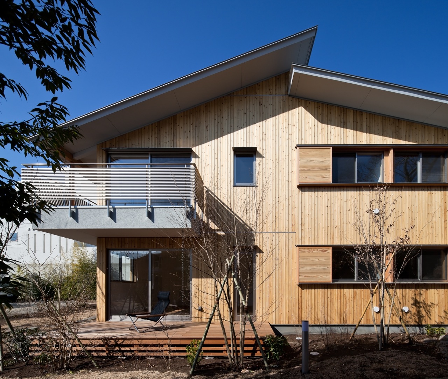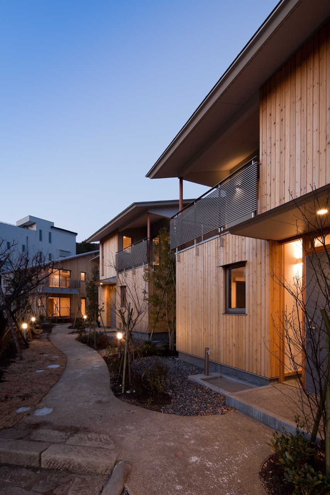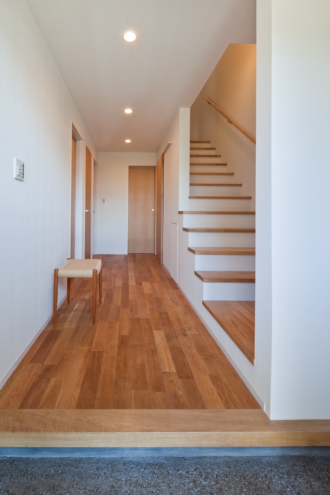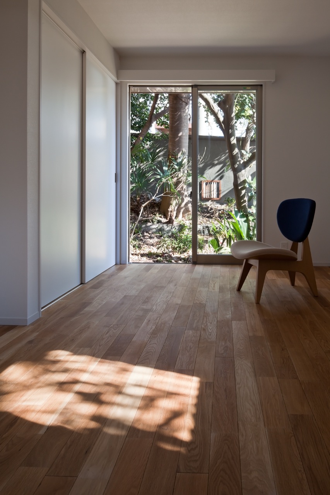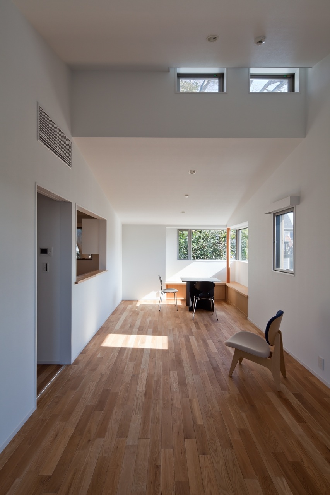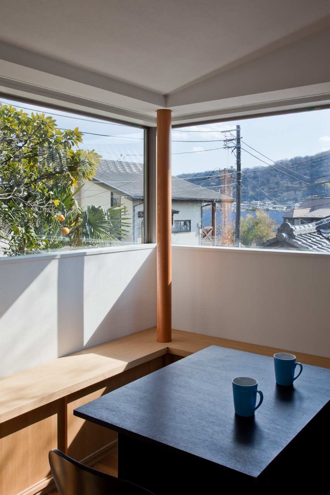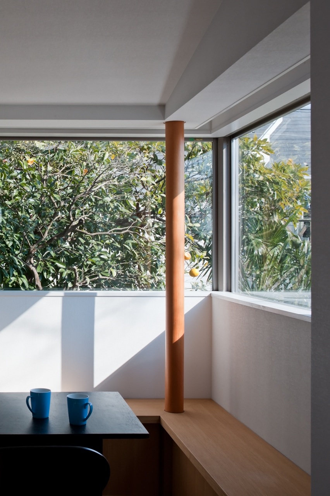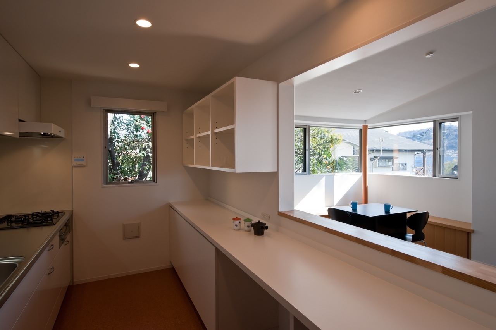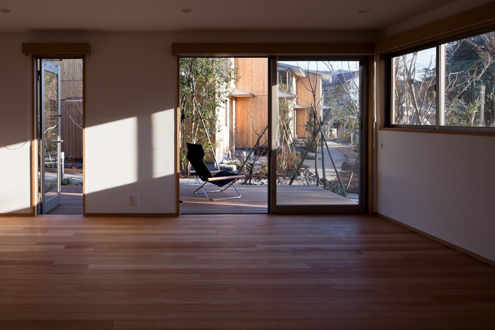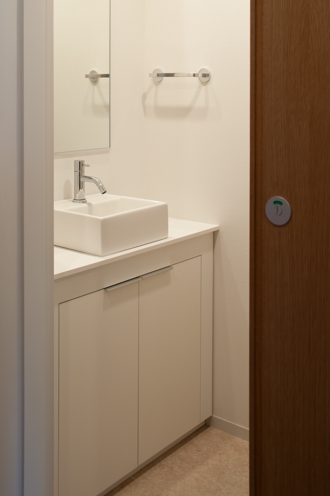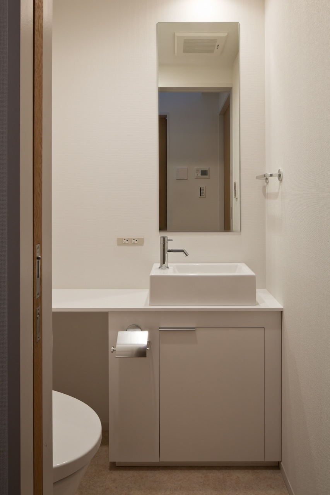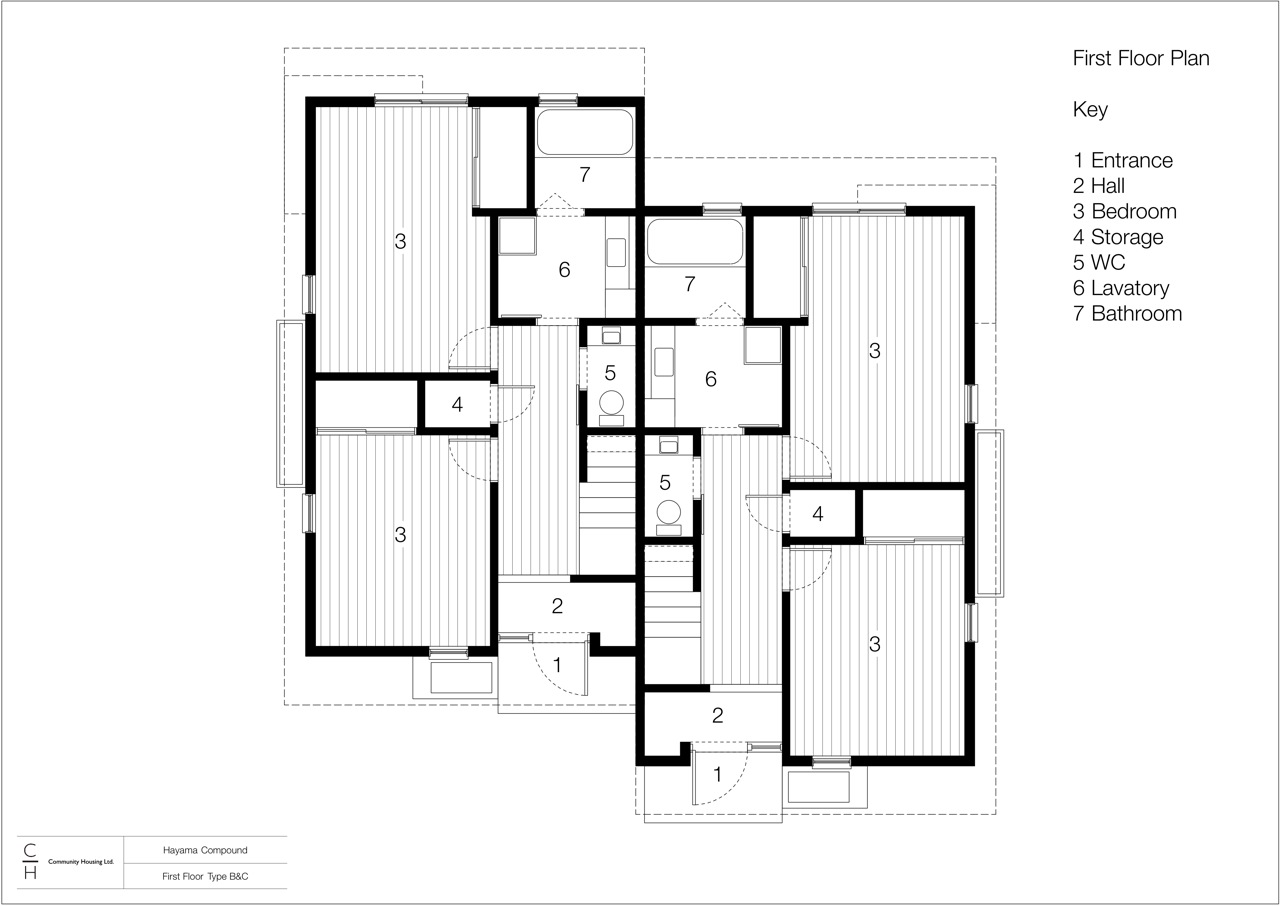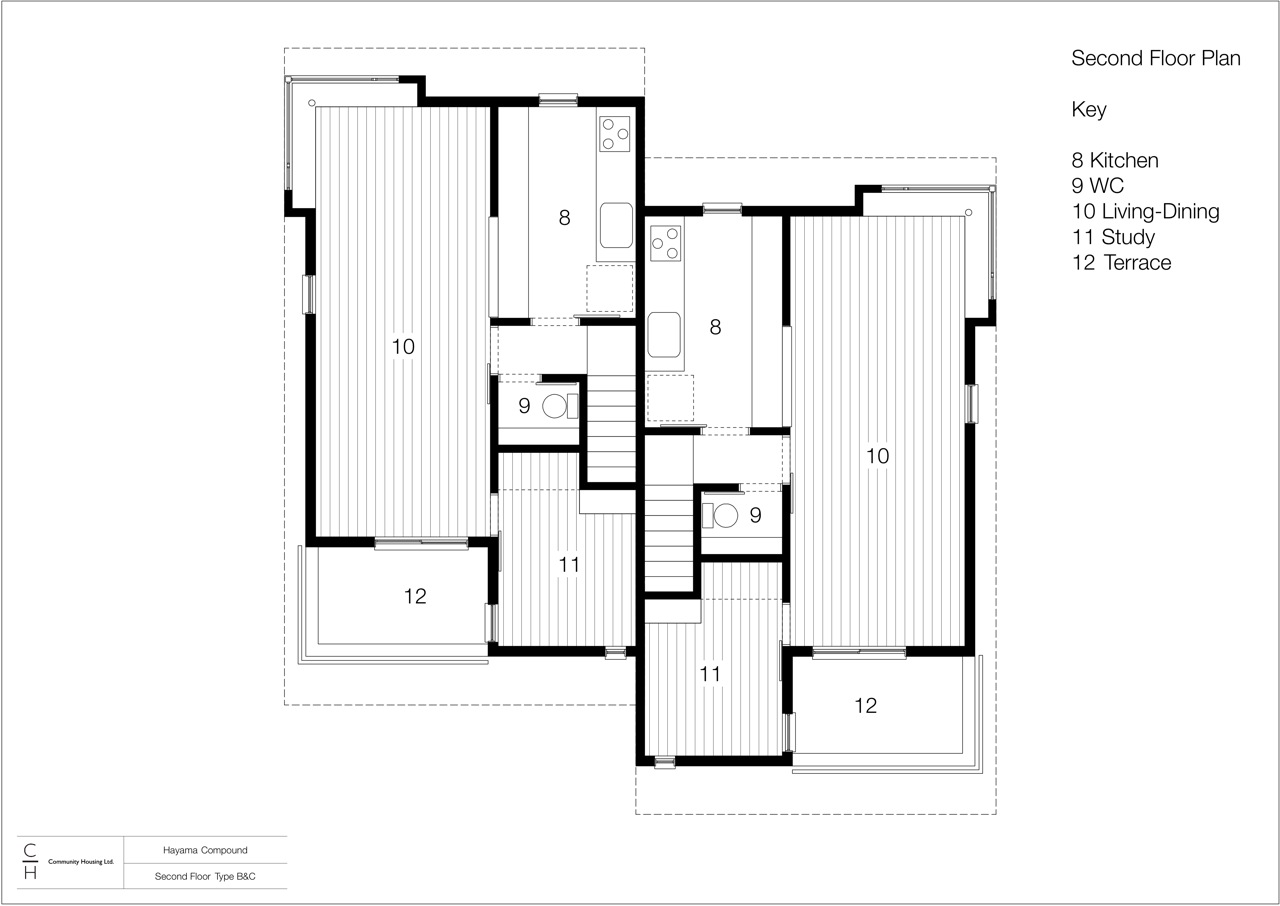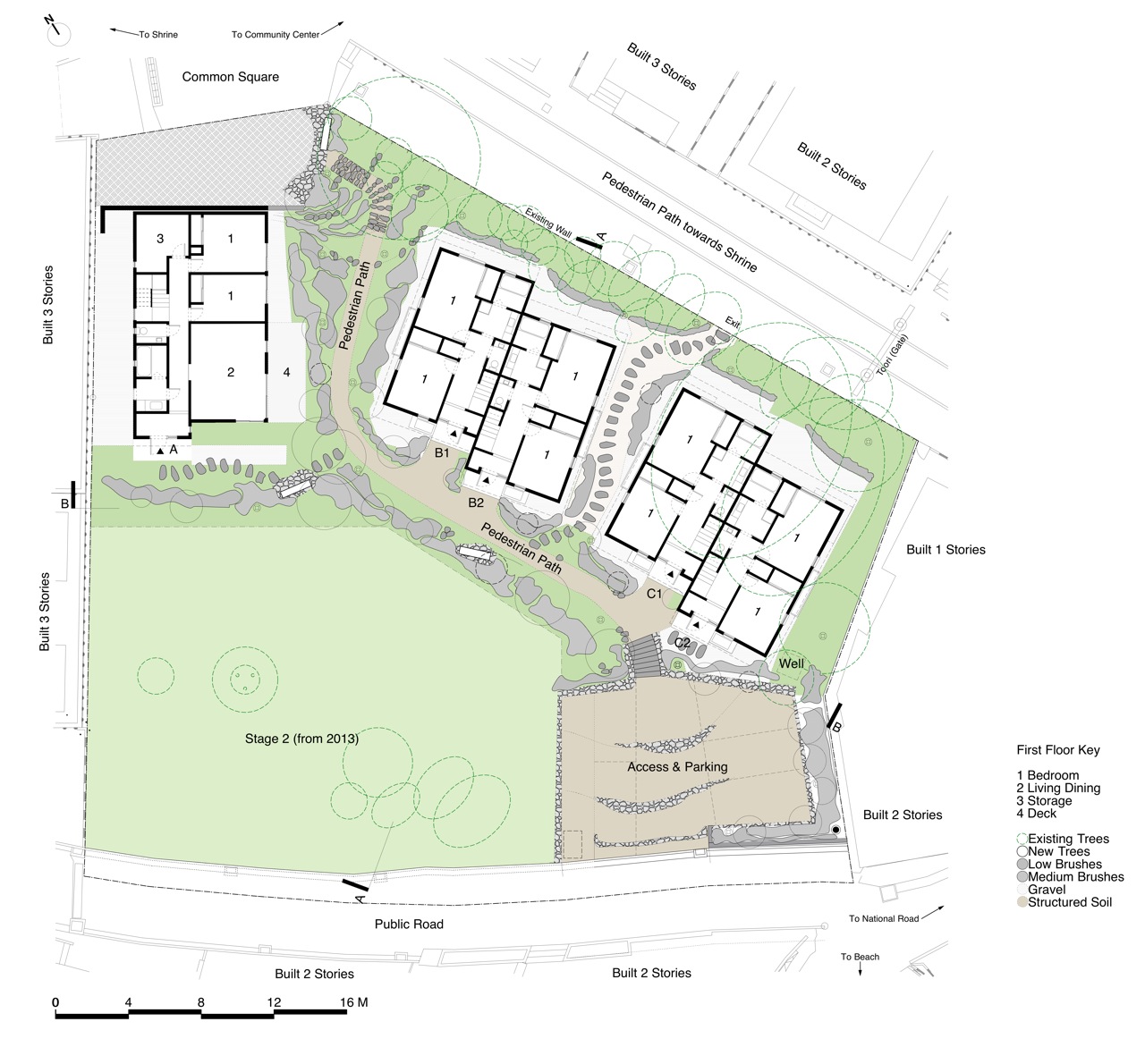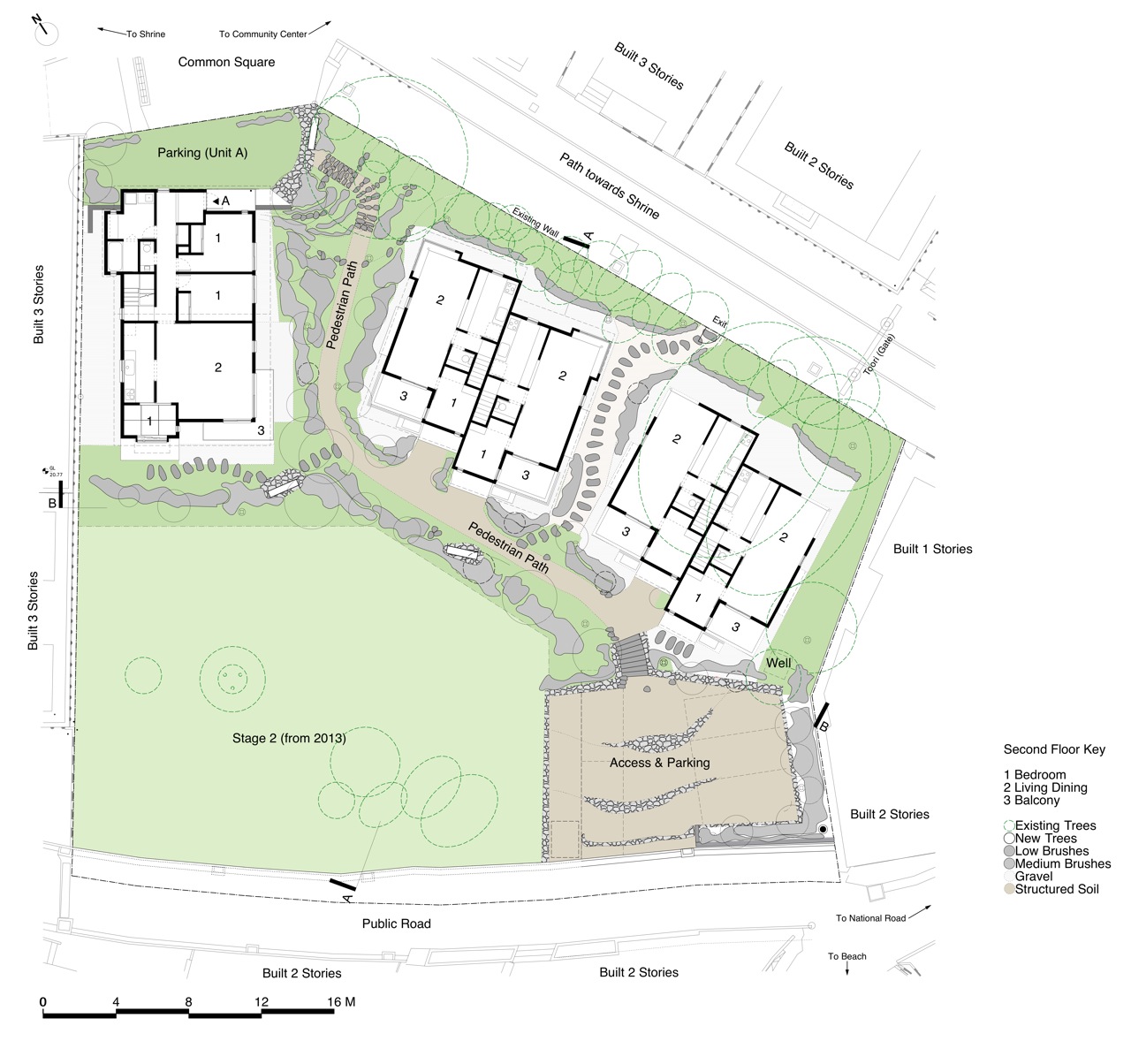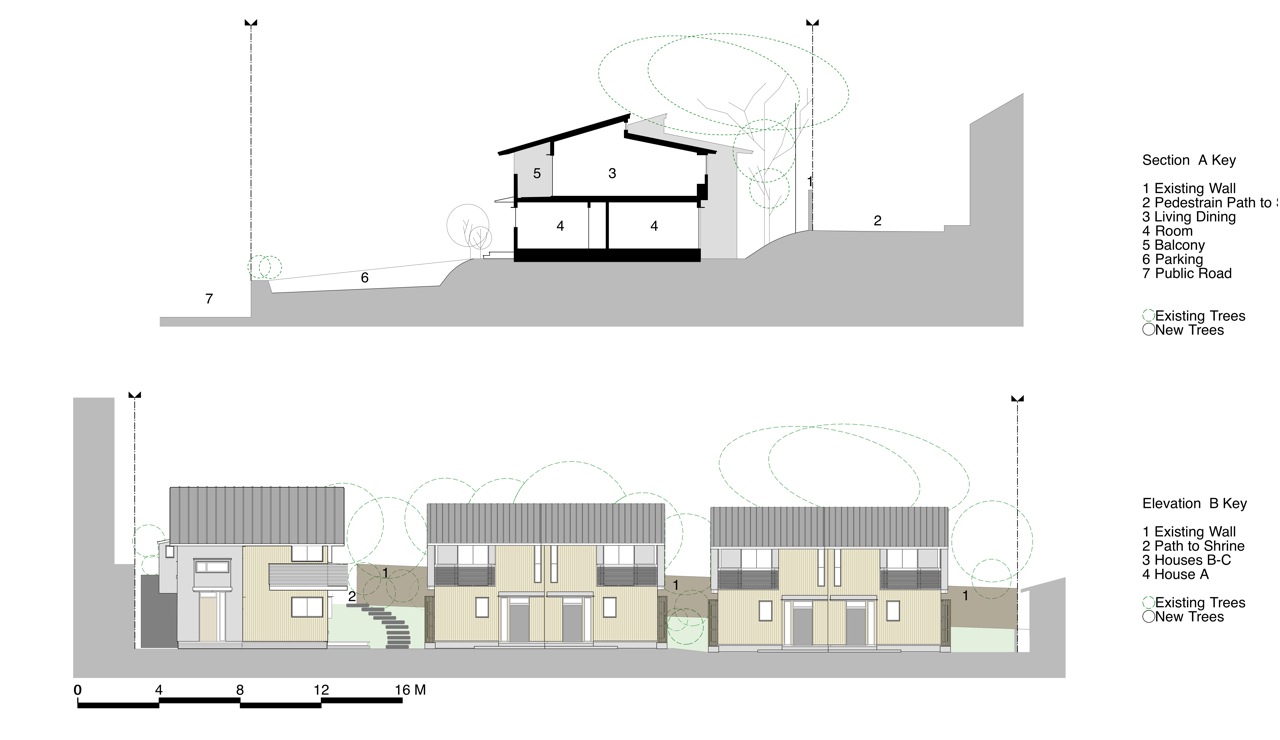-

View from the street
-

View from the parking area
-

View from the parking area
-

-

View of the rental house group
-

Wood cladding detail with a preserved tree on the background
-

View from the second floor of the house A
-

-

View from the pedestrian street towards the Moriyama shrine
-

Preserved wall towards the pedestrian street with the ventilation grills and a new service door.
-

View from the top of the Moriyama shrine and the pedestrian street
-

Access from the level of the Moriyama shrine
-

Stair from the level of the Moriyama shrine towards the internal pedestrian path
-

View of house A
-

View from the 1st floor of house A towards the pedestrian path
-

View towards house A from the entrance of the pedestrian path
-

Night View
-

House B/C first floor entrance and stairs
-

House B/C first floor bedroom towards the pedestrian street
-

House B/C living/dining area on the second floor
-

House B/Cliving area corner window
-

House B/C living area corner window
-

House B/C living area kitchen and dining area
-

House A first floor living room
-

House B/C first floor washroom
-

House B/C second floor washroom
-

House B/C first floor
-

House B/C second floor
-

First floor general plan
-

Second floor general plan
-

Section and internal elevation
Rental housing complex located in Isshiki, Hayama in Kanagawa prefecture. This project first stage was completed in December 2010. It is conceived under the premise of preserving the original condition of the plot while using a language and spatiality that would fit in the context of Hayama.
Some of the relevant issues taken into consideration are; the project relationship with the surrounding housing and the Shinto temple, the preservation of the existing trees, recycling of existing materials on site and the creation of a common space that would entice contact among the residents and the neighbours.
Winner of design prize (housing category) in the 4th Wooden Architectural Space Design Competition (2011) organized by Nikkei Architecture and Japan Envirochemicals.
Winner of the Excellence in Environmental Design award at the 5th Housing Environmental Design Award (2012) organized by Tokyo Gas.
Use: Residential
Area: 1400 m2
Architect: Community Housing Ltd.
Producer/Property Manager: Community Housing Ltd.
Landscape Architecture: Sociotope Inc.
Builder: Gikaku KK
Status: Stage 1 completed in December 2010
Photos: ©Ogawa Shigeo
日本語

