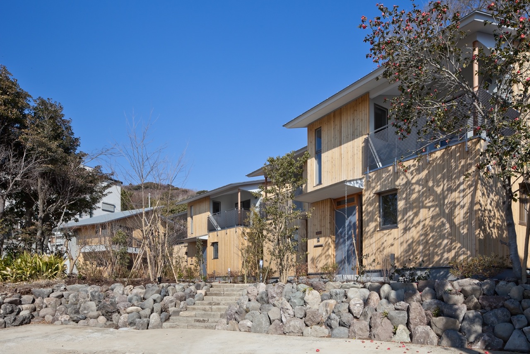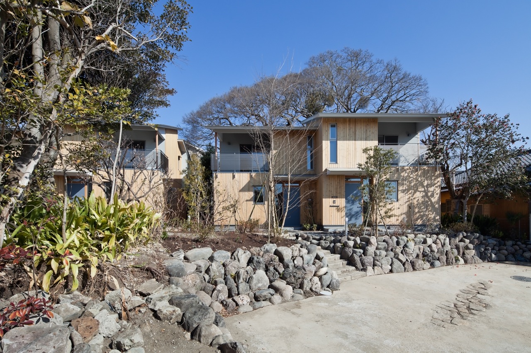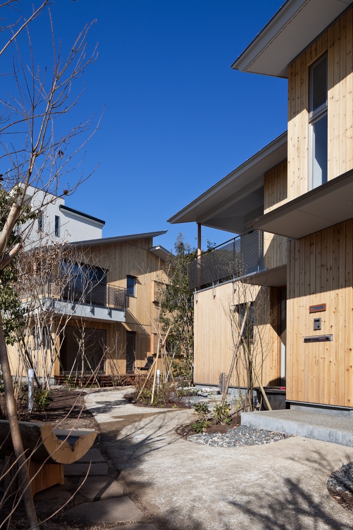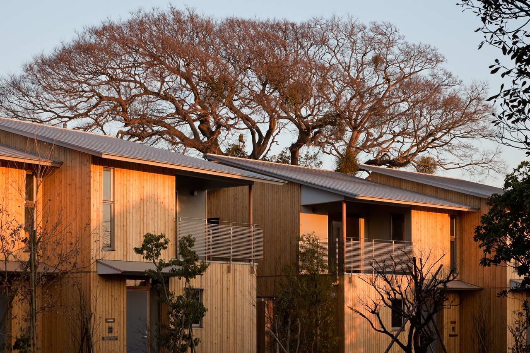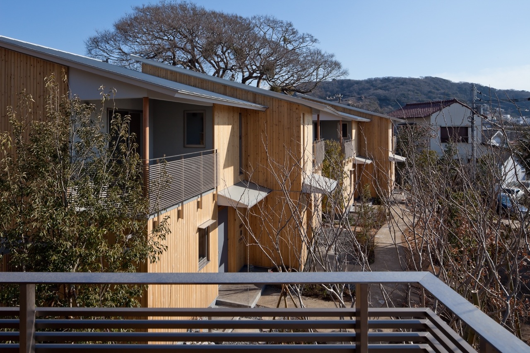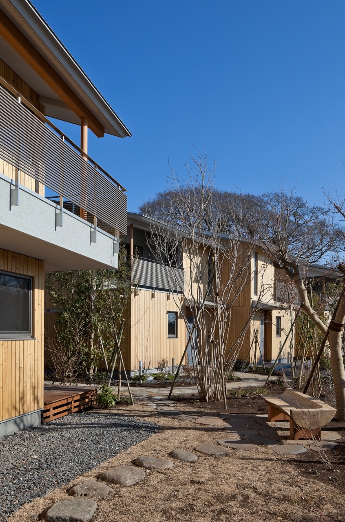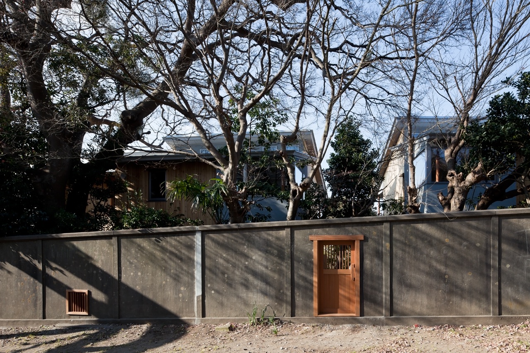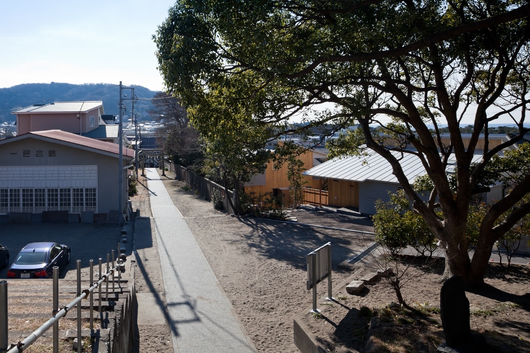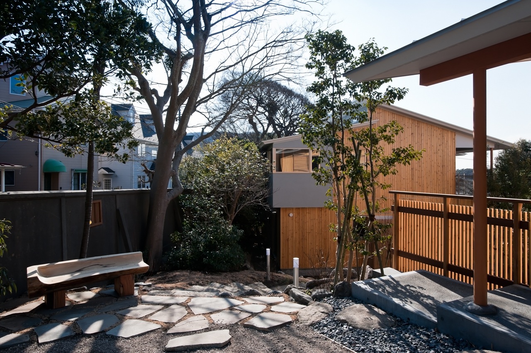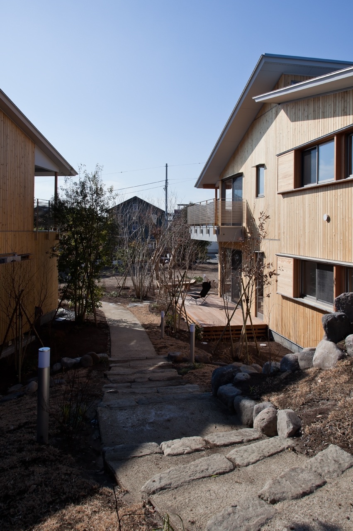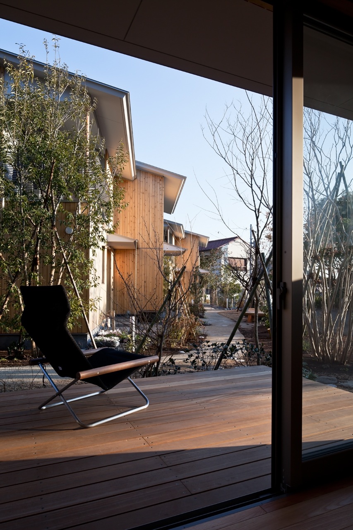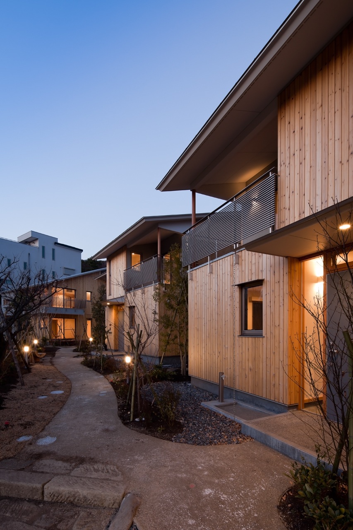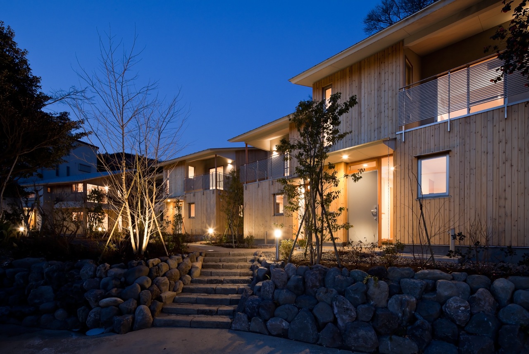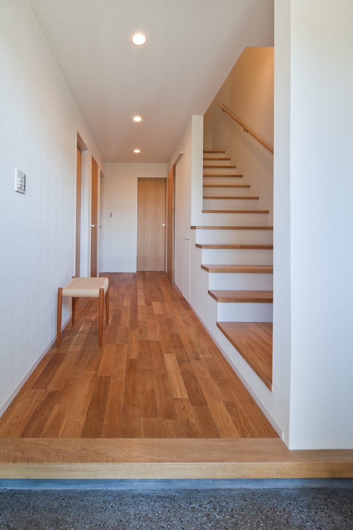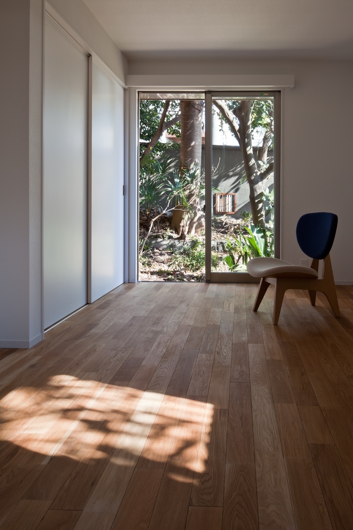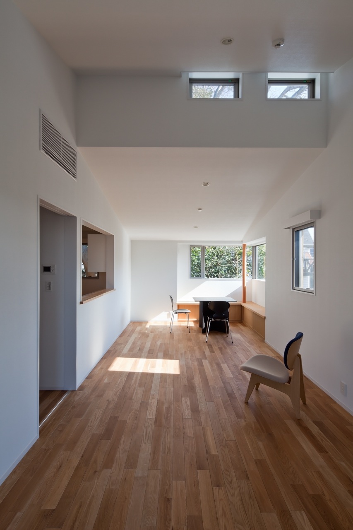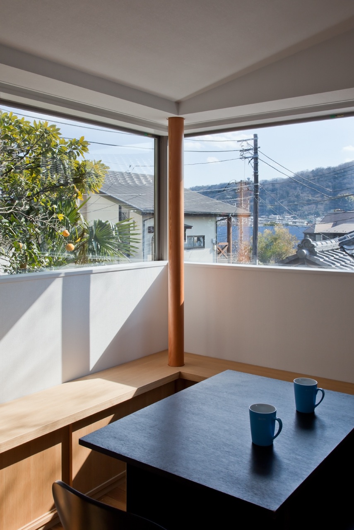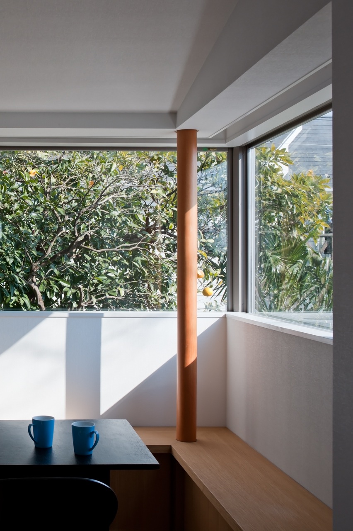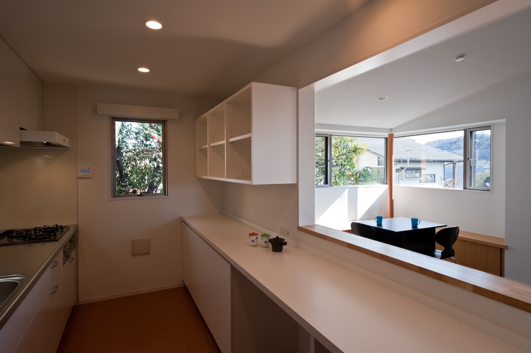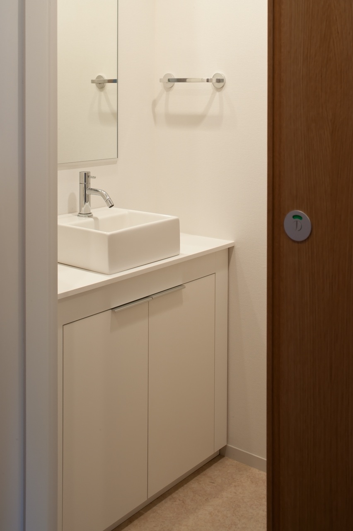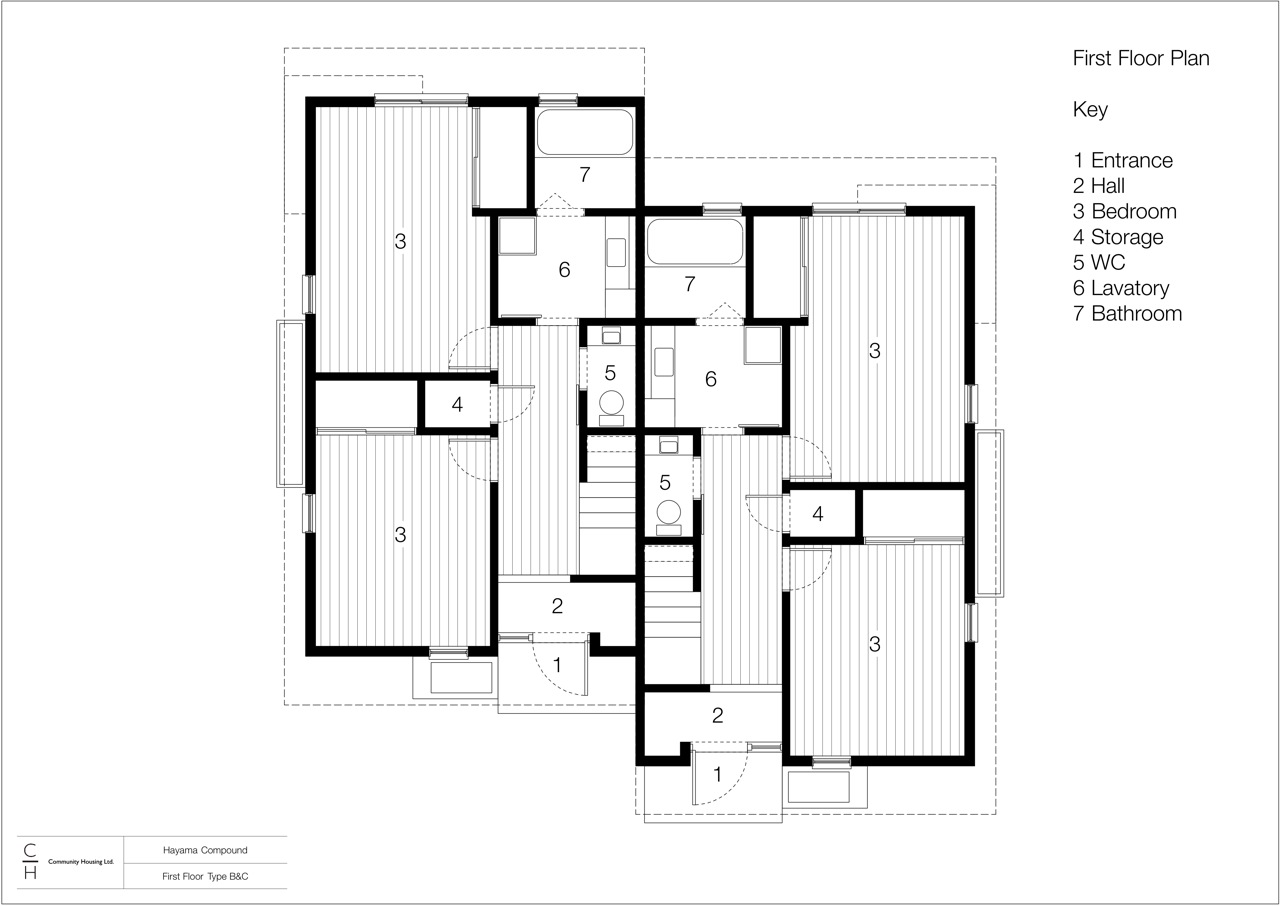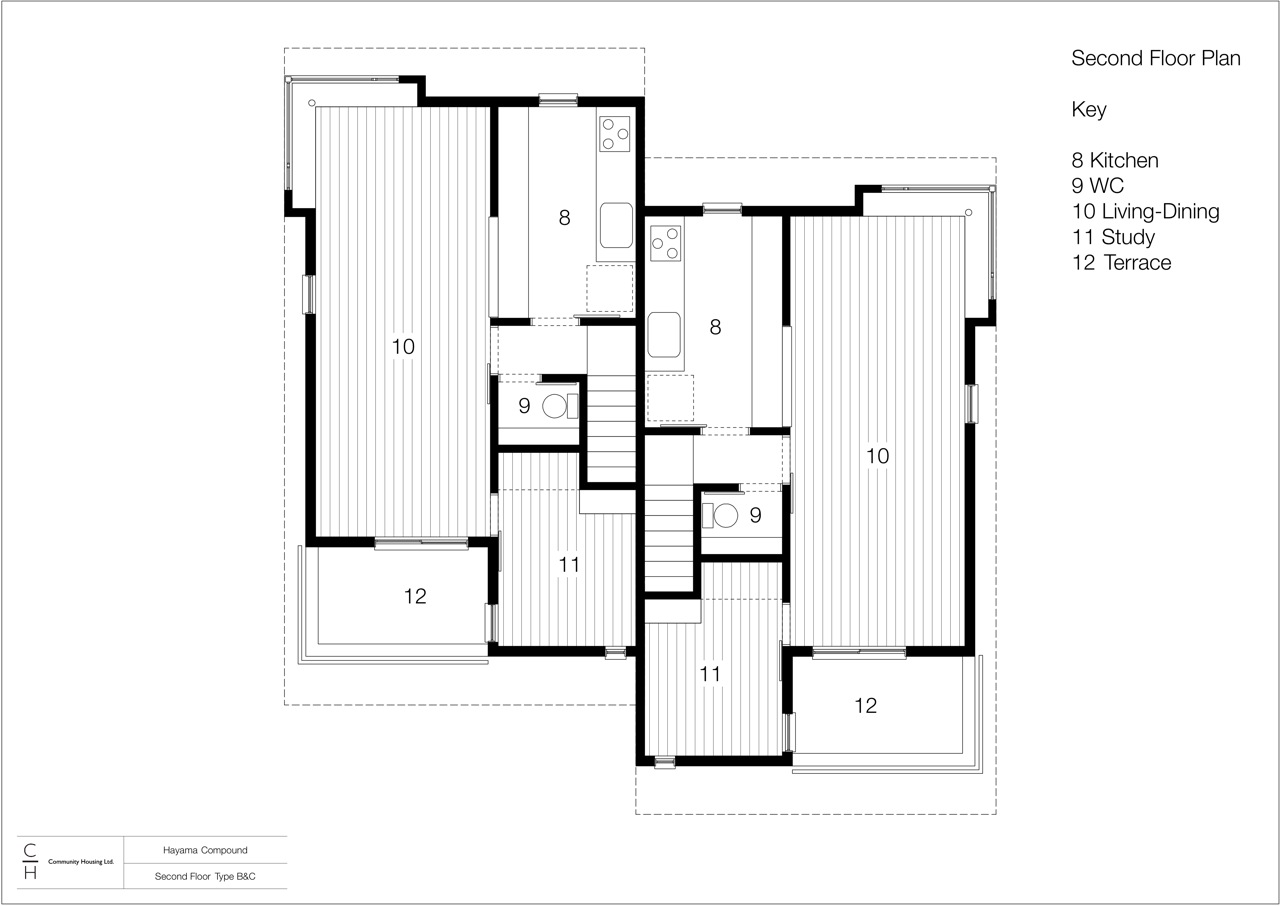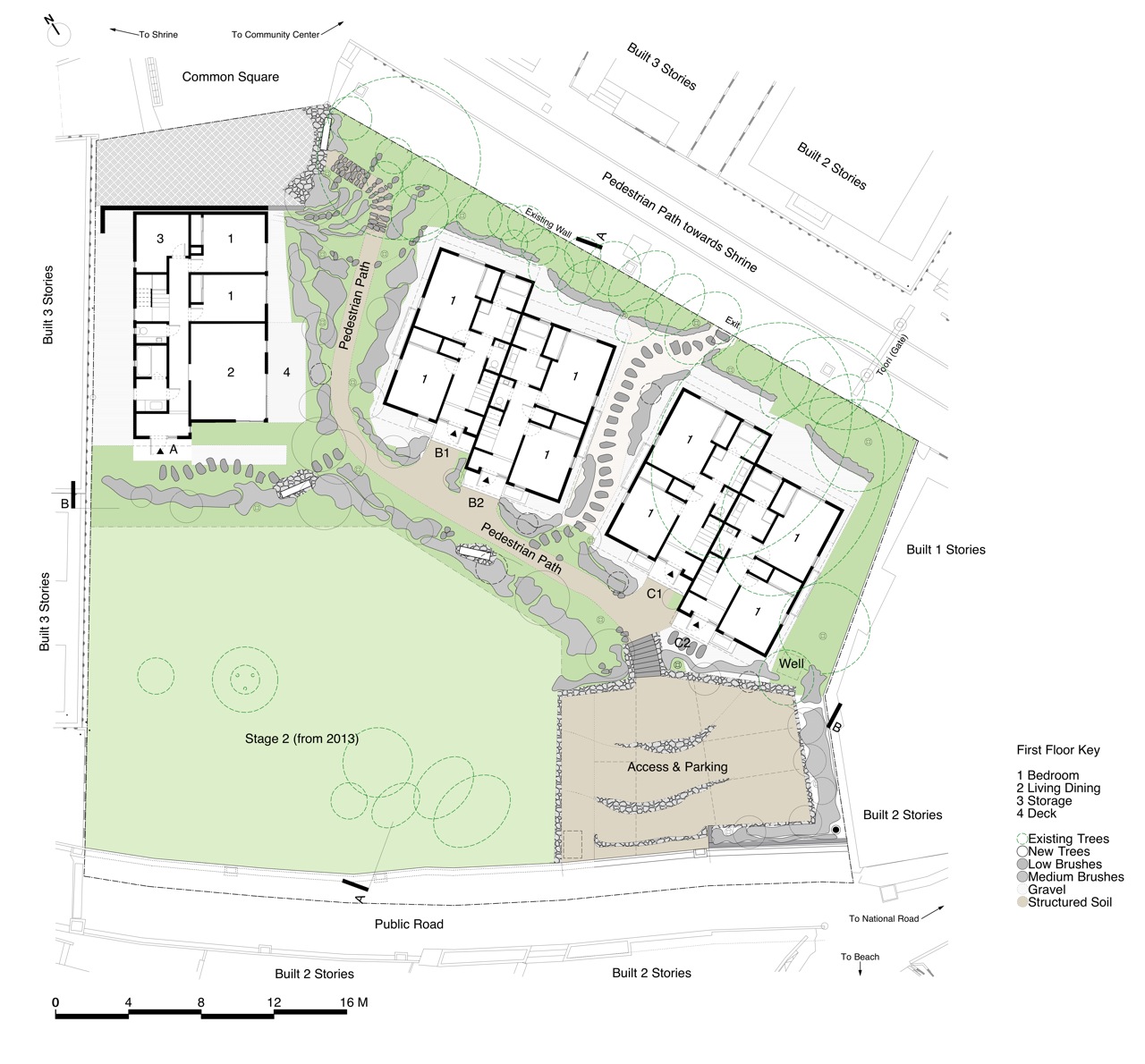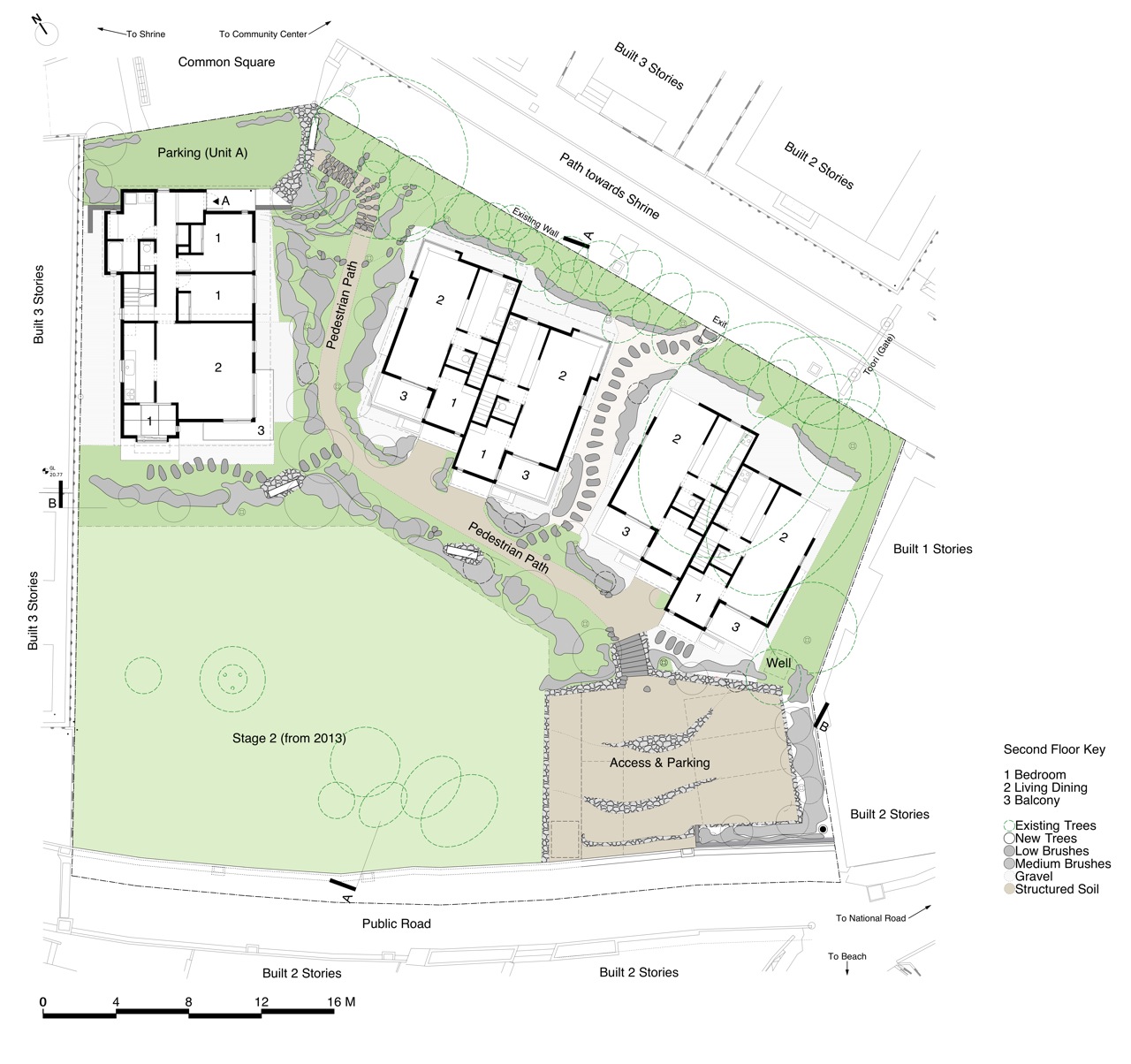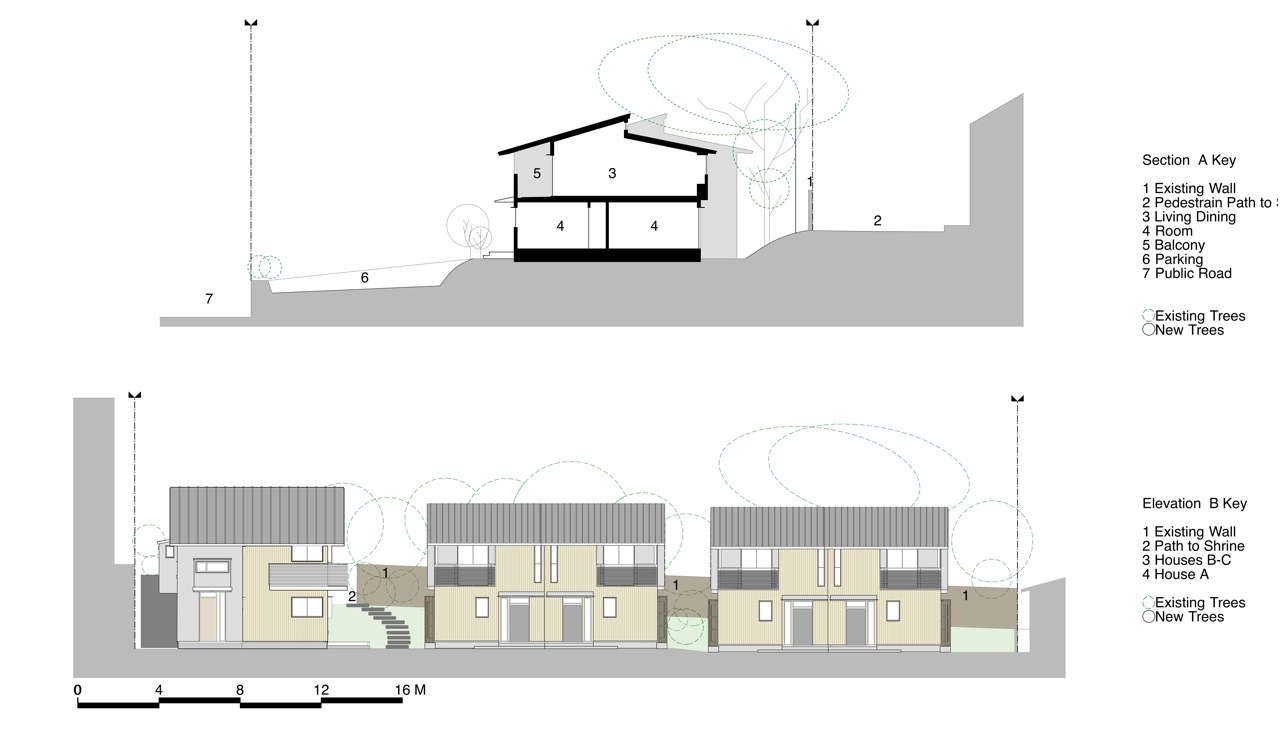-

View from the street
-

View from the parking area
-

View from the parking area
-

-

View of the rental house group
-

Wood cladding detail with a preserved tree on the background
-

View from the second floor of the house A
-

-

View from the pedestrian street towards the Moriyama shrine
-

Preserved wall towards the pedestrian street with the ventilation grills and a new service door.
-

View from the top of the Moriyama shrine and the pedestrian street
-

Access from the level of the Moriyama shrine
-

Stair from the level of the Moriyama shrine towards the internal pedestrian path
-

View of house A
-

View from the 1st floor of house A towards the pedestrian path
-

View towards house A from the entrance of the pedestrian path
-

Night View
-

House B/C first floor entrance and stairs
-

House B/C first floor bedroom towards the pedestrian street
-

House B/C living/dining area on the second floor
-

House B/Cliving area corner window
-

House B/C living area corner window
-

House B/C living area kitchen and dining area
-

House A first floor living room
-

House B/C first floor washroom
-

House B/C second floor washroom
-

House B/C first floor
-

House B/C second floor
-

First floor general plan
-

Second floor general plan
-

Section and internal elevation
神奈川県の葉山町一色に計画中の賃貸住宅コンパウンド・プロジェクトです。
元は由緒ある別荘地で、その後「音羽楼」という料亭があった敷地の再開発です。
平成19年に宅地開発業者に売却され、御用邸を建設した大工が手がけたという貴重な別荘建築は残念ながら解体されてしまいましたが、せめて、隣接する森山神社の参道沿いの樹木を保存してほしいという地元住民の要望を受け、既存の樹木を可能な限り維持しつつ、賃貸住宅コンパウンドとして敷地を一体的に活用する企画を提案し、現在設計が進行中です。
別荘地の売却にともない、土地が細かく分割されると同時に樹木が伐採され、伝統的な景観が失われつつあるなか、別荘地として独特の文化を築き上げてきた葉山にふさわしい再開発のあり方を提案しています。
日本エンバイロケミカルズ株式会社主催の「第4回木質建築空間デザインコンテスト」住宅部門・部門賞を受賞いたしました。(2011)
東京ガス株式会社主催の「住まいの環境デザイン・アワード 2012」環境デザイン優秀賞を受賞いたしました。
用途: 賃貸住宅
面積:1400 m2
設計:有限会社コミュニティー・ハウジング
管理: 有限会社コミュニティー・ハウジング
ランドスケプ設計:株式会社ソシオトープ
建設:株式会社技覚
竣工: 一期2010/11
Photos: ©Ogawa Shigeo
English


