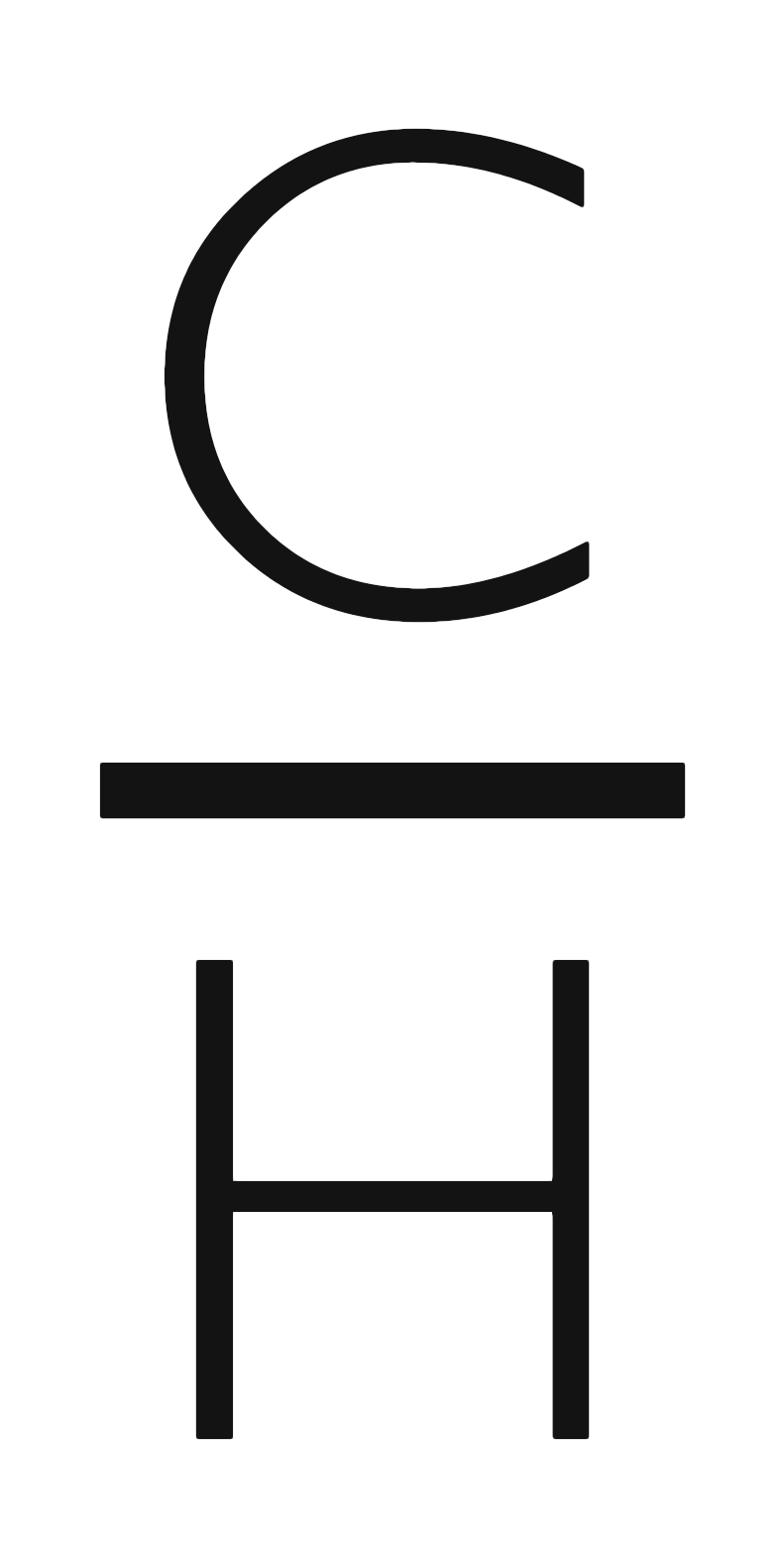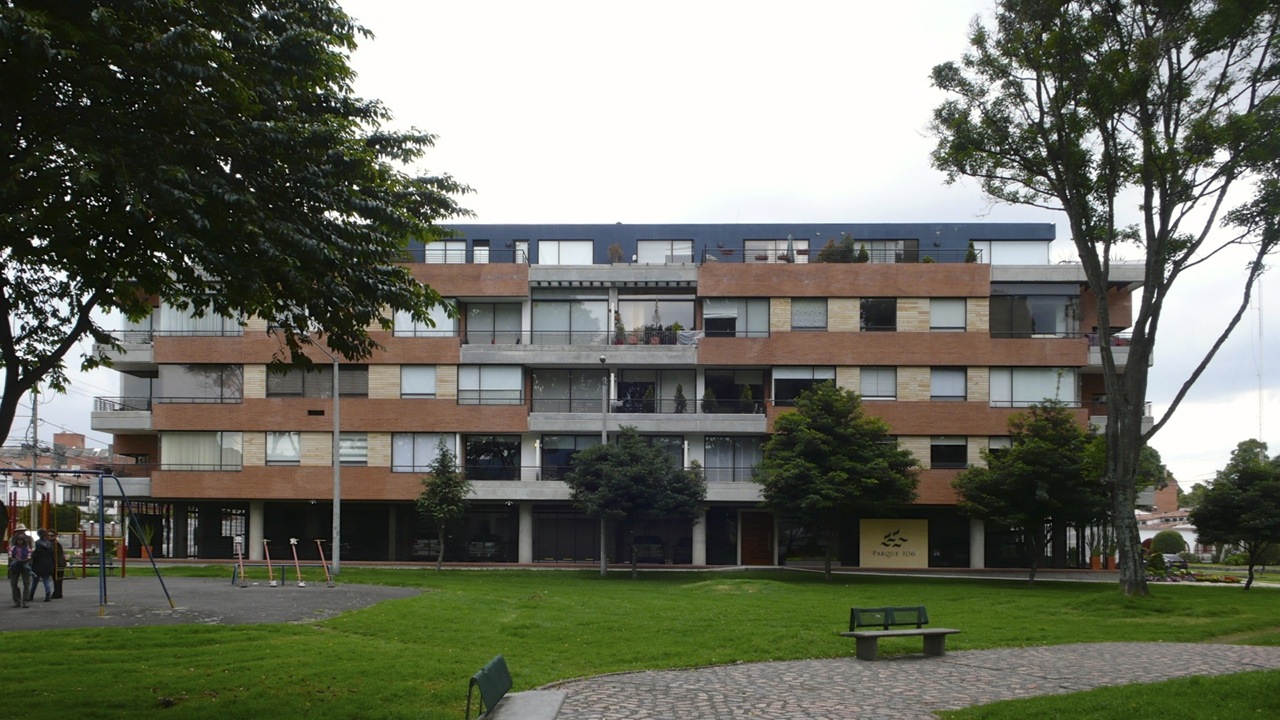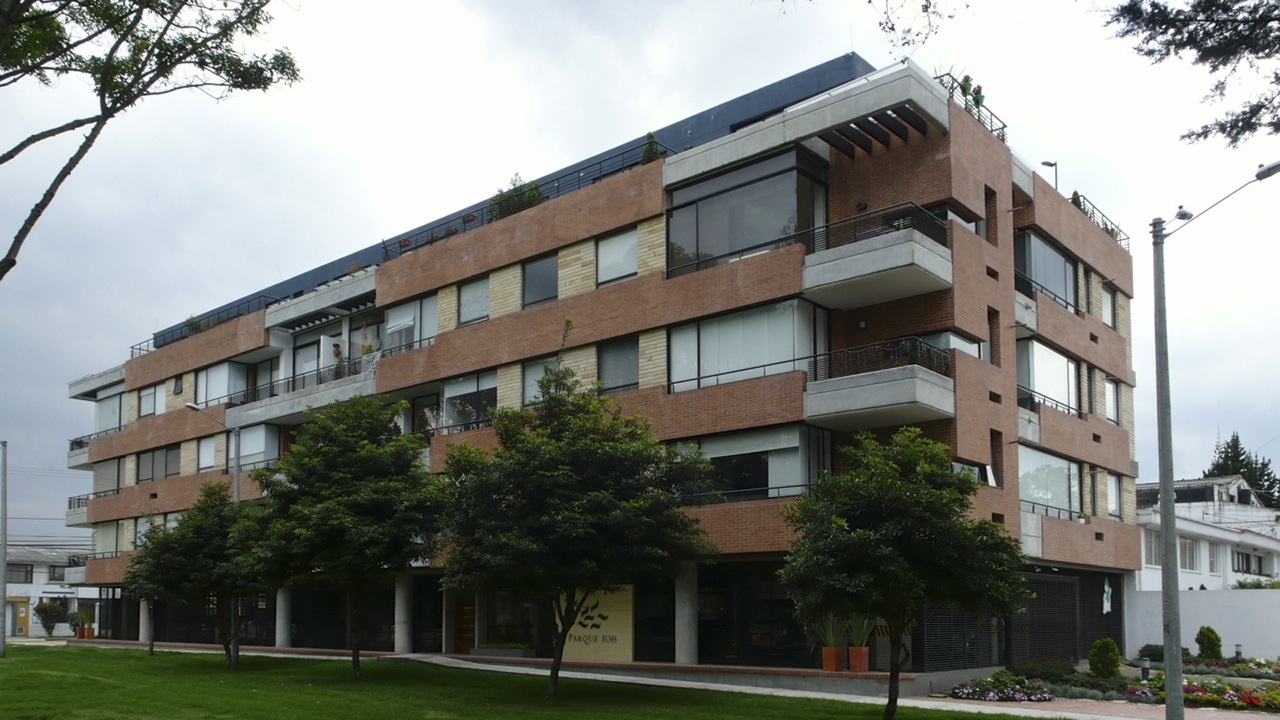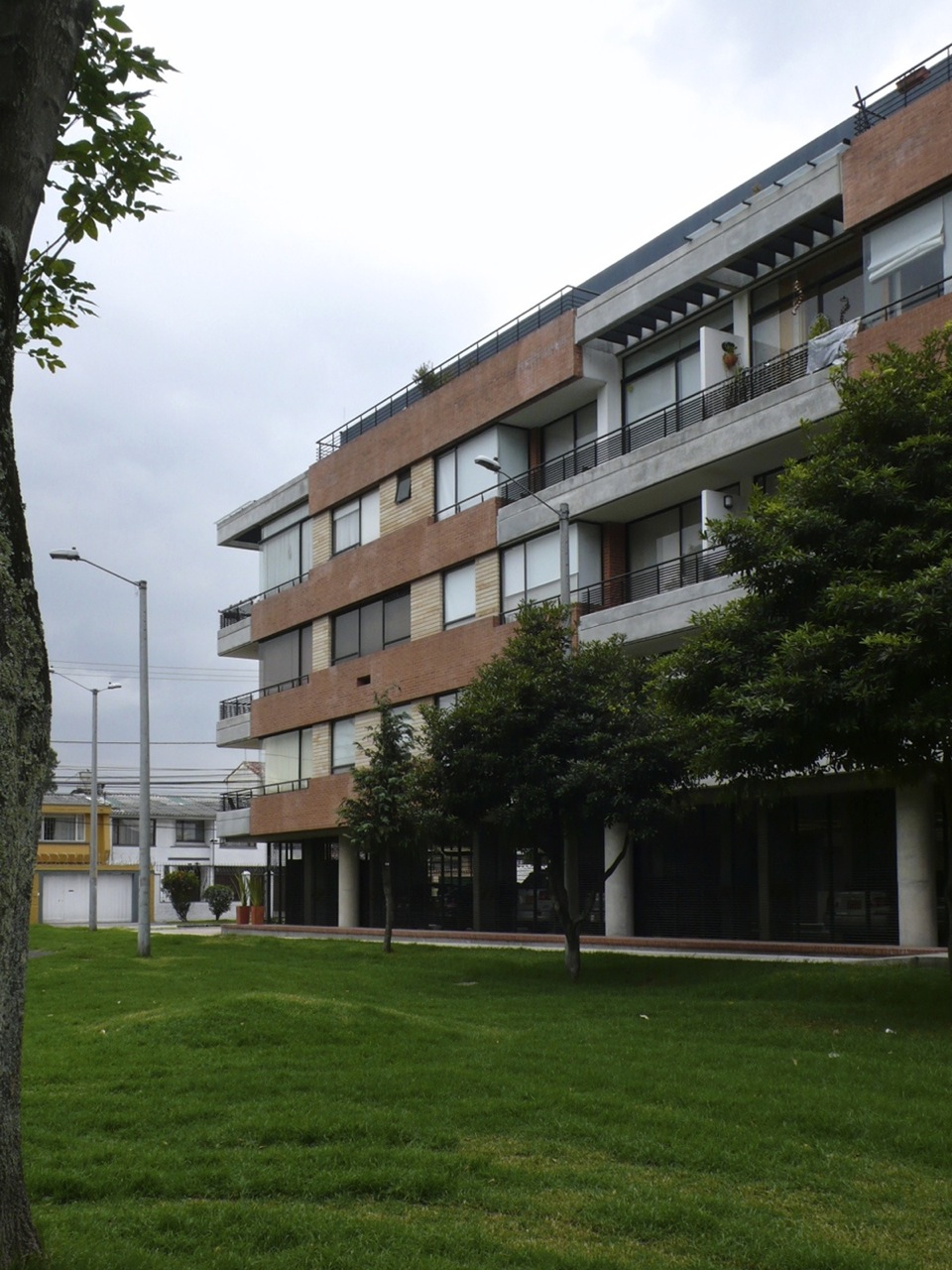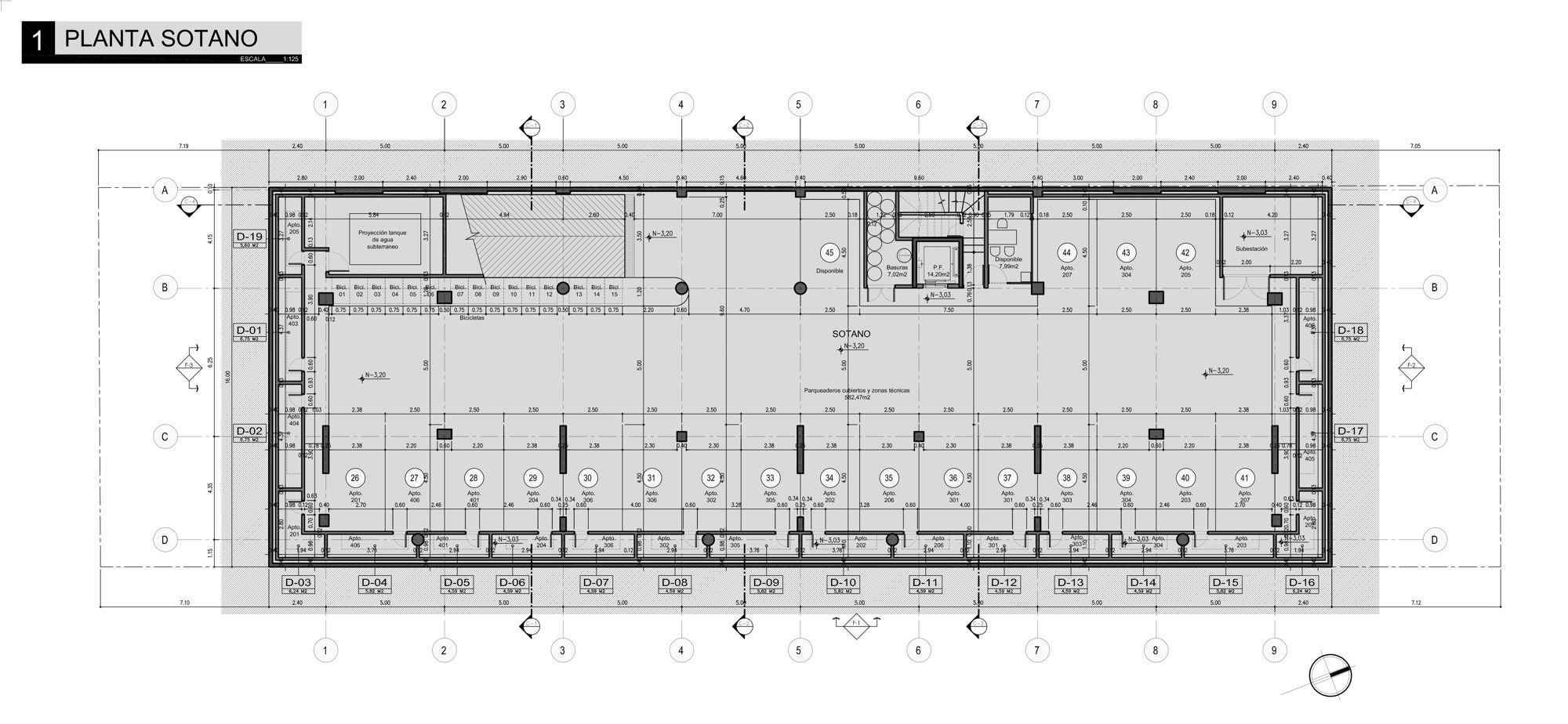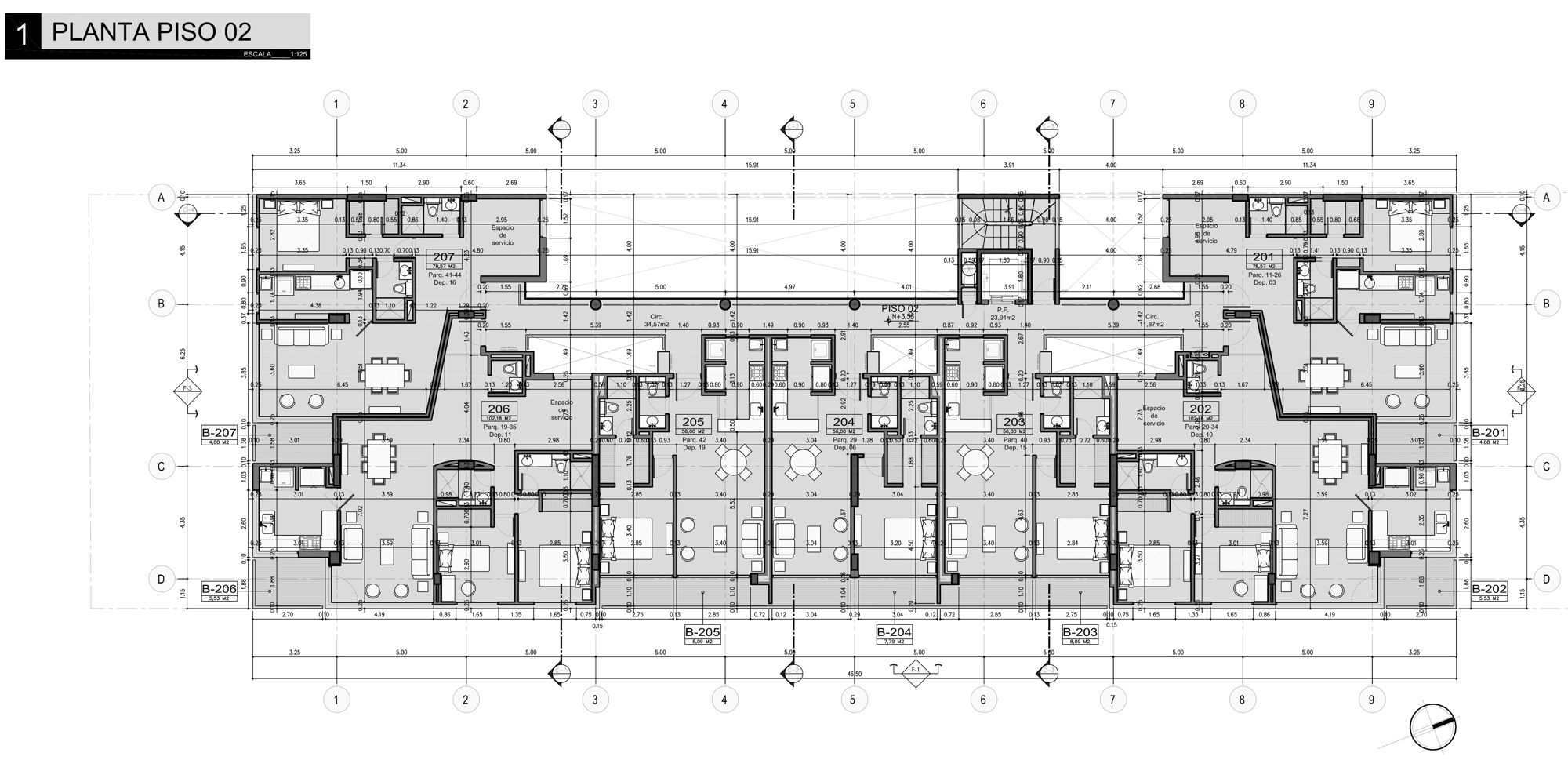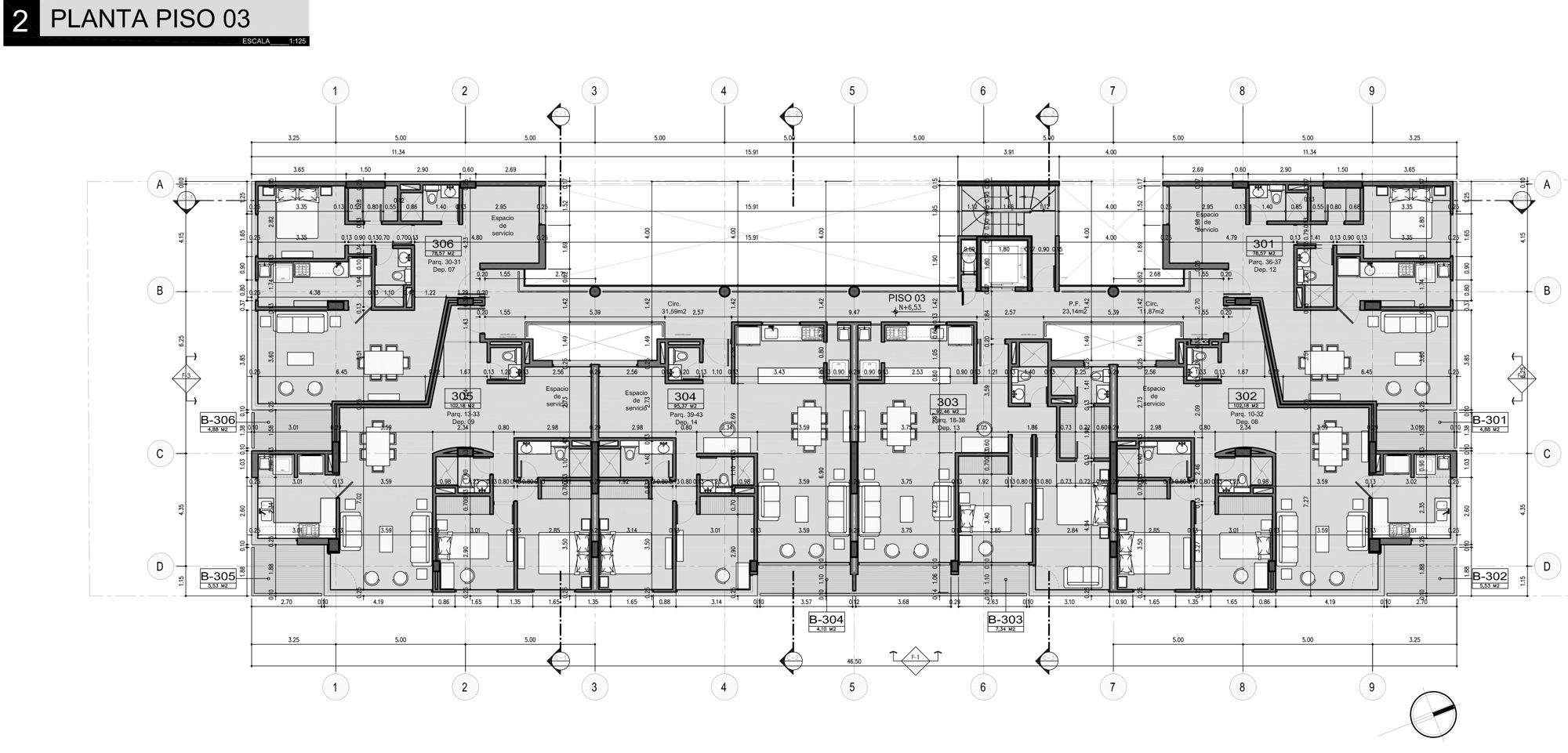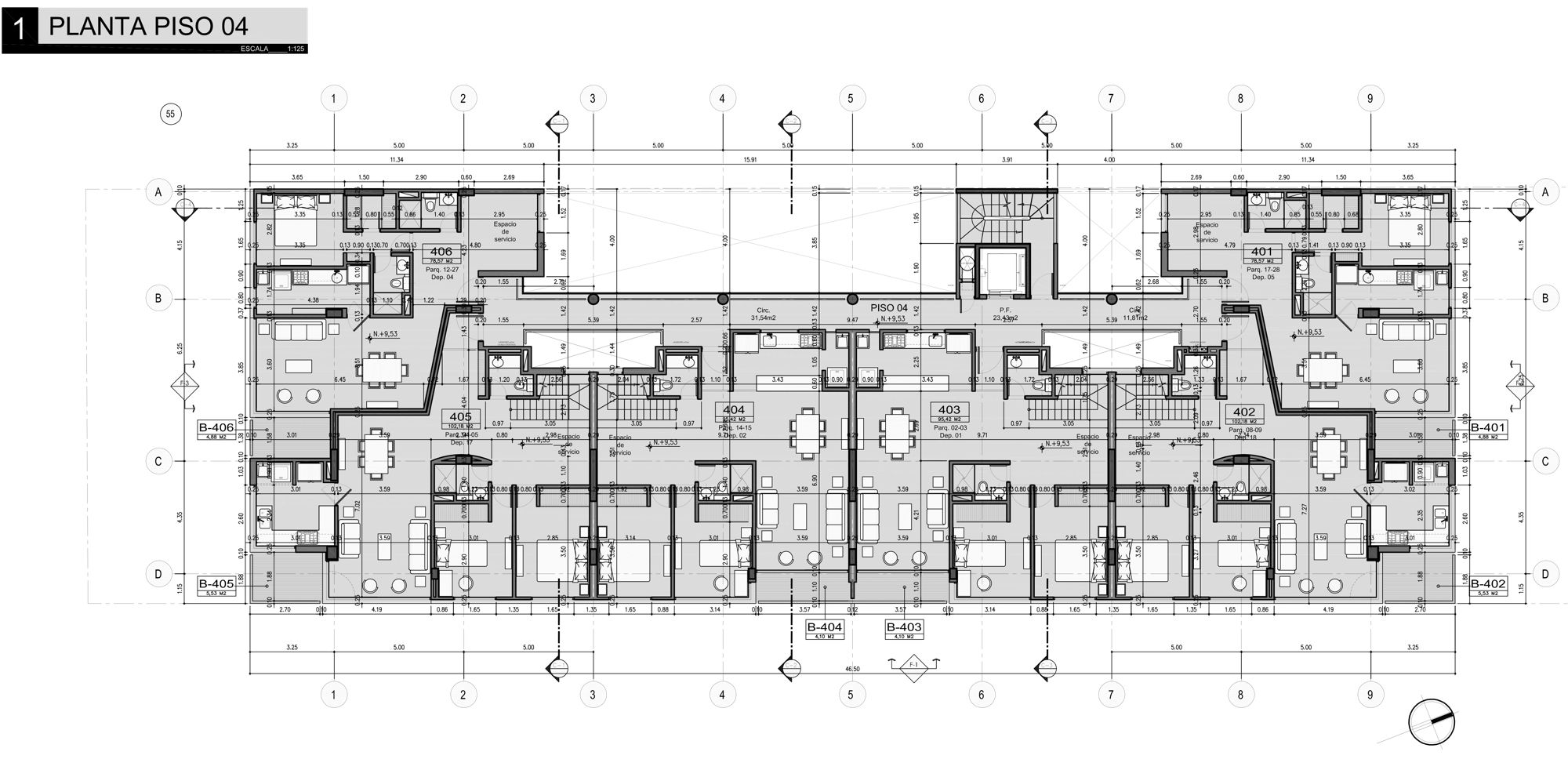-

East facade form the park
-

North east view
-

View from the park
-

View from the park
-

View from the park
-

South east corner
-

View from the park
-

Basement
-

First Floor plan
-

Second floor plan
-

Third floor plan
-

Fourth floor plan
-

Fifth floor plan
Parque 106
Design developed with Otebac Ltda.
Apartment building located in the neighborhood of Pasadena in Bogotá, this project is located in a plot that has its longest side oriented towards the west Andes mountains and also faces a public park.
These variables suggested a design in which all the units could have a direct view to the west, pushing all the circulation and service areas towards the east side (which faces a series of 2 story row houses).
The parking is located in the 1st floor while flats of different typologies are developed using a homogeneous beam and column concrete structure.
The volume is characterised by the use of brick (a standard material from the area), concrete and stone cladding.
Use: Residential
Area: 3465 m2 (19 flats)
Architect: Otebac Ltda. & CH (Joint development)
Developer: Gonzales Pizano
Status: Finished in June 2011
Photos: ©Juan Ordonez
日本語
Design developed with Otebac Ltda.
Apartment building located in the neighborhood of Pasadena in Bogotá, this project is located in a plot that has its longest side oriented towards the west Andes mountains and also faces a public park.
These variables suggested a design in which all the units could have a direct view to the west, pushing all the circulation and service areas towards the east side (which faces a series of 2 story row houses).
The parking is located in the 1st floor while flats of different typologies are developed using a homogeneous beam and column concrete structure.
The volume is characterised by the use of brick (a standard material from the area), concrete and stone cladding.
Use: Residential
Area: 3465 m2 (19 flats)
Architect: Otebac Ltda. & CH (Joint development)
Developer: Gonzales Pizano
Status: Finished in June 2011
Photos: ©Juan Ordonez
日本語
