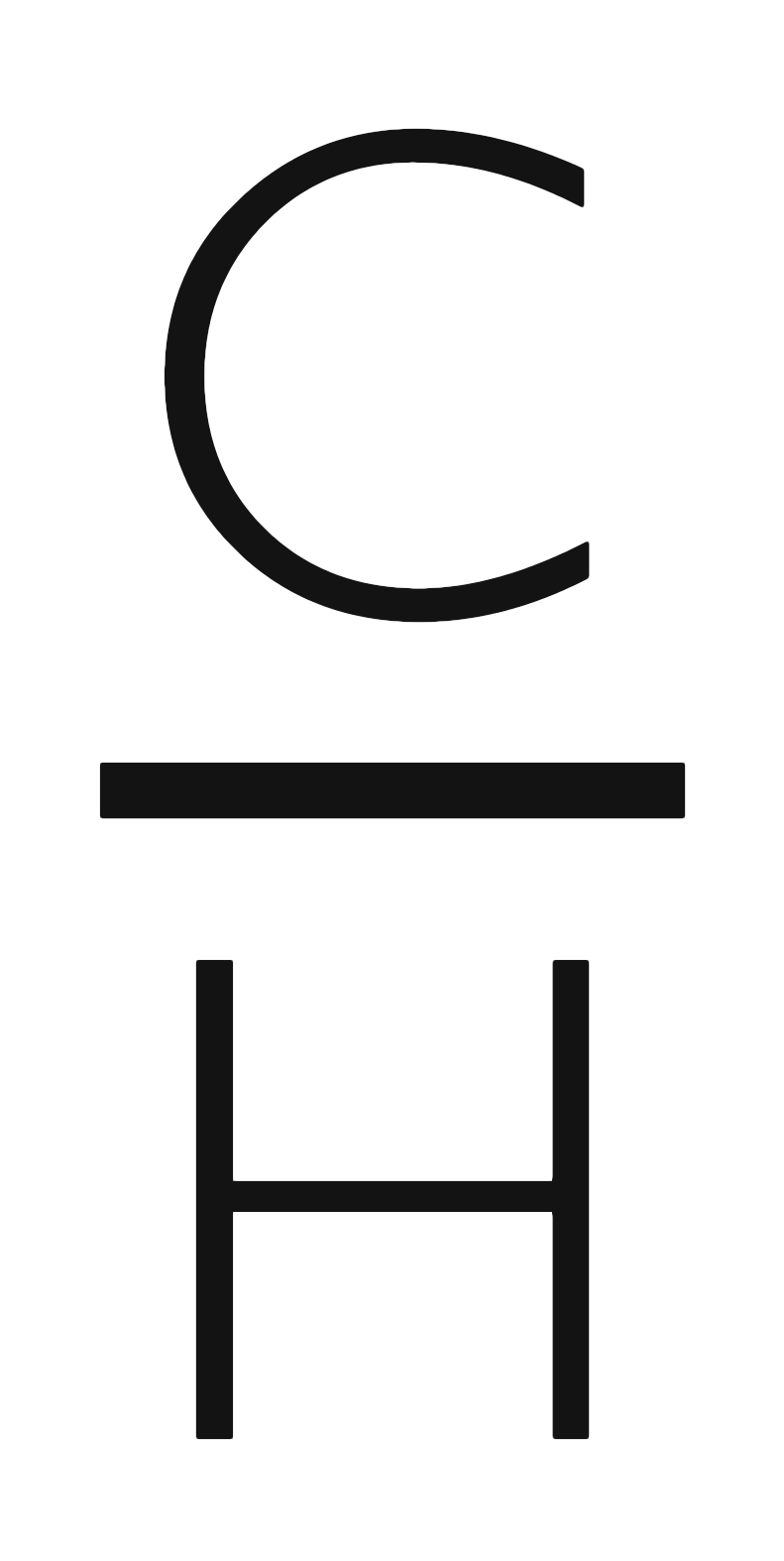-

East facade form the park
-

North east view
-

View from the park
-

View from the park
-

View from the park
-

South east corner
-

View from the park
-

Basement
-

First Floor plan
-

Second floor plan
-

Third floor plan
-

Fourth floor plan
-

Fifth floor plan
パーク106
Otebac Ltda. とCHの共同
設計プロジェクト
ボゴタのパサデナに建てられた集合住宅は、長方形の敷地の長い側が西方向にあるアンデス山脈を望み、さらに公園に面している。
そのため、すべての住戸が西向きに配され、サービスエリアはすべて東側(2階建て
の低層住宅を望む)に配置された。
駐車場は1階層に位置し、均質な柱と梁のコンクリート構造によって様々なバリエー
ションの住戸が生み出された。
建物の外観は、レンガ(この地域で一般的に用いられる材料)やコンクリート、石材
によって特徴づけられている。
用途: 共同住宅
面積:3465 m2
設計: Otebac Ltda.+CH Ltd.
デベロッパー:Gonzales Pizano
竣工: 2011/06
Photos: ©Juan Ordonez
English
Otebac Ltda. とCHの共同
設計プロジェクト
ボゴタのパサデナに建てられた集合住宅は、長方形の敷地の長い側が西方向にあるアンデス山脈を望み、さらに公園に面している。
そのため、すべての住戸が西向きに配され、サービスエリアはすべて東側(2階建て
の低層住宅を望む)に配置された。
駐車場は1階層に位置し、均質な柱と梁のコンクリート構造によって様々なバリエー
ションの住戸が生み出された。
建物の外観は、レンガ(この地域で一般的に用いられる材料)やコンクリート、石材
によって特徴づけられている。
用途: 共同住宅
面積:3465 m2
設計: Otebac Ltda.+CH Ltd.
デベロッパー:Gonzales Pizano
竣工: 2011/06
Photos: ©Juan Ordonez
English













